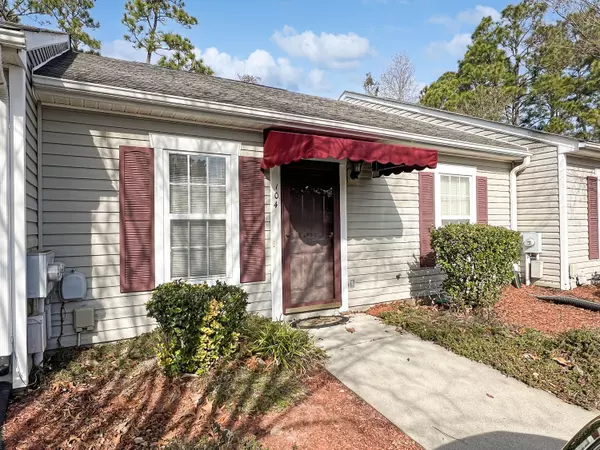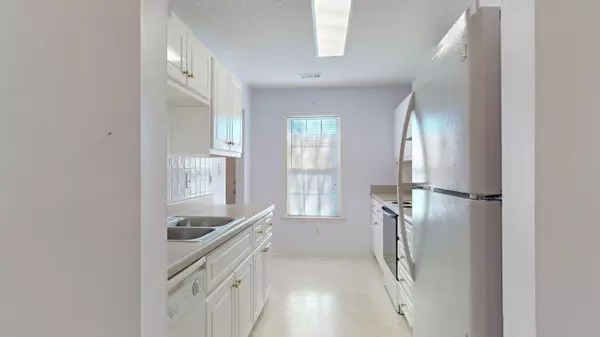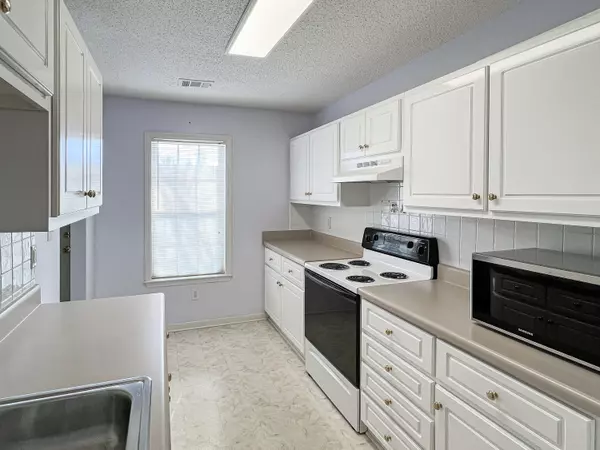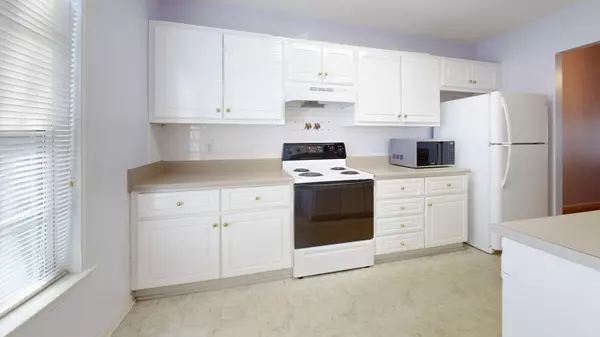$156,000
$155,000
0.6%For more information regarding the value of a property, please contact us for a free consultation.
2 Beds
2 Baths
1,092 SqFt
SOLD DATE : 01/30/2024
Key Details
Sold Price $156,000
Property Type Townhouse
Sub Type Townhouse
Listing Status Sold
Purchase Type For Sale
Square Footage 1,092 sqft
Price per Sqft $142
Subdivision Christopher Downs
MLS Listing ID 524068
Sold Date 01/30/24
Style Ranch
Bedrooms 2
Full Baths 2
HOA Fees $70/mo
HOA Y/N Yes
Year Built 1999
Lot Size 3,049 Sqft
Acres 0.07
Lot Dimensions 87x108x26x87
Property Sub-Type Townhouse
Source REALTORS® of Greater Augusta
Property Description
A one-level townhome located in the heart of Aiken. The two-bedroom, two-bathroom with open concept living area and fenced in backyard with a patio would be ideal for a small family, an investment property, or ideal for two roommates as each bedroom has a bathroom attached. The living area has a nice corner built-in and a skylight to provide extra light. Galley kitchen with ample cabinets and appliances conveys with the property. The primary bedroom has a large walk-in closet, including a space for the washer and dryer, and the guest bedroom has a walk-in closet and is connected to a full bathroom. Extra storage can be found in the exterior storage closet and the HVAC was replaced six years ago. The association fee includes front and side (non-fenced) lawn maintenance, including grass cutting, bush trimming, watering, and annual termite inspection. Two parking spaces are in front of the townhome. Come and live where it is convenient to go shopping, to restaurants, recreational activities, schools, and downtown Aiken. Homes in this community do not come on the market very often so make an appointment to check out this great property!
Location
State SC
County Aiken
Community Christopher Downs
Area Aiken (1Ai)
Direction I-20 to exit 5; right on Hwy 25; left on Ascauga Lake Rd; right on Chalk Bed Rd., right on Main St., left on Pine Log Rd., left on Silver Bluff Rd., right on Dougherty Rd., right on Whiskey Rd., right on E. Gate Dr., right on Shelby Dr
Interior
Interior Features Walk-In Closet(s), Smoke Detector(s), Skylight(s), Washer Hookup, Blinds, Cable Available, Entrance Foyer, Electric Dryer Hookup
Heating Electric, Forced Air
Cooling Ceiling Fan(s), Central Air, Single System
Flooring Carpet, Laminate
Fireplace No
Exterior
Parking Features Concrete, Parking Pad
Fence Fenced, Privacy
Community Features See Remarks
Roof Type Composition
Porch Patio
Building
Lot Description Landscaped
Foundation Slab
Sewer Public Sewer
Water Public
Architectural Style Ranch
Structure Type Vinyl Siding
New Construction No
Schools
Elementary Schools Chukker Creek
Middle Schools Aiken Middle School
High Schools South Aiken
Others
Tax ID 1221712003
Acceptable Financing VA Loan, Cash, Conventional, FHA
Listing Terms VA Loan, Cash, Conventional, FHA
Special Listing Condition Not Applicable
Read Less Info
Want to know what your home might be worth? Contact us for a FREE valuation!

Our team is ready to help you sell your home for the highest possible price ASAP

"My job is to find and attract mastery-based agents to the office, protect the culture, and make sure everyone is happy! "






