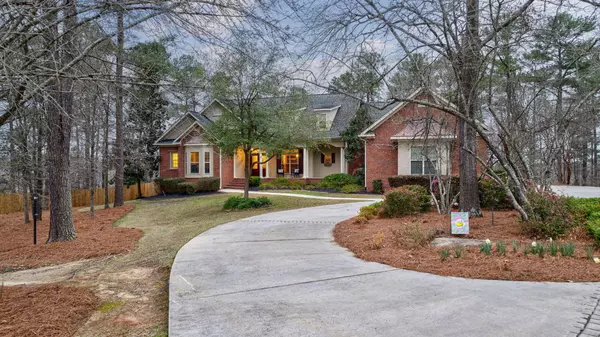$825,000
$825,000
For more information regarding the value of a property, please contact us for a free consultation.
4 Beds
4 Baths
4,745 SqFt
SOLD DATE : 04/18/2024
Key Details
Sold Price $825,000
Property Type Single Family Home
Sub Type Single Family Residence
Listing Status Sold
Purchase Type For Sale
Square Footage 4,745 sqft
Price per Sqft $173
Subdivision Bay Pointe
MLS Listing ID 526480
Sold Date 04/18/24
Bedrooms 4
Full Baths 3
Half Baths 1
HOA Fees $23/ann
HOA Y/N Yes
Year Built 2006
Lot Size 1.830 Acres
Acres 1.83
Lot Dimensions 1.83 Acres
Property Sub-Type Single Family Residence
Source REALTORS® of Greater Augusta
Property Description
Welcome to 367 Gardenia Drive, nestled in the Bay Pointe community of Evans, GA. This stunning 4-bedroom, 3.5-bathroom residence boasts elegance and comfort throughout.
As you enter, you're greeted by high ceilings in the living room, creating an airy and inviting atmosphere. The spacious kitchen, complete with a kitchen island, is a chef's delight, perfect for culinary adventures and entertaining guests.
Retreat to the large owner's suite, featuring walk-in closets and a serene ambiance, offering the ultimate relaxation haven.
Step outside to your own private oasis, where a sparkling pool awaits, surrounded by lush nature for unrivaled privacy and tranquility.
With its desirable location, luxurious amenities, and serene surroundings, 367 Gardenia Drive offers the perfect blend of sophistication and comfort for gracious living. Don't miss the opportunity to make this your dream home.
Location
State GA
County Columbia
Community Bay Pointe
Area Columbia (2Co)
Direction From Hardy McManus to Hardy Point Drive. Right on Azalea Drive, left on Gardenia. Home in cul-de-sac.
Rooms
Basement Finished
Interior
Interior Features Walk-In Closet(s), Pantry, Built-in Features, Eat-in Kitchen, Entrance Foyer, Kitchen Island
Heating Electric, Forced Air, Heat Pump, Natural Gas
Cooling Central Air, Multiple Systems
Flooring Carpet, Ceramic Tile, Hardwood
Fireplaces Number 3
Fireplaces Type Basement, Great Room, Kitchen
Fireplace Yes
Exterior
Exterior Feature Insulated Doors, Insulated Windows
Parking Features Attached, Concrete, Garage
Garage Spaces 3.0
Garage Description 3.0
Fence Fenced, Privacy
Pool In Ground
Community Features Street Lights, Walking Trail(s)
Roof Type Composition
Porch Balcony, Covered, Front Porch, Rear Porch, Screened
Total Parking Spaces 3
Garage Yes
Building
Lot Description Cul-De-Sac, Landscaped
Sewer Public Sewer
Water Public
Structure Type Brick,Stucco
New Construction No
Schools
Elementary Schools Riverside
Middle Schools Riverside
High Schools Greenbrier
Others
Tax ID 065A305
Acceptable Financing VA Loan, Cash, Conventional
Listing Terms VA Loan, Cash, Conventional
Read Less Info
Want to know what your home might be worth? Contact us for a FREE valuation!

Our team is ready to help you sell your home for the highest possible price ASAP

"My job is to find and attract mastery-based agents to the office, protect the culture, and make sure everyone is happy! "






