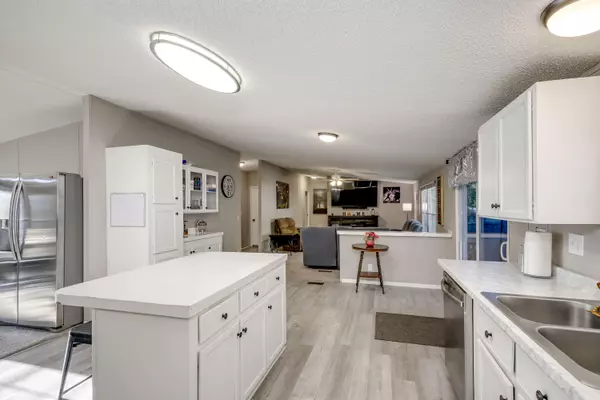REQUEST A TOUR If you would like to see this home without being there in person, select the "Virtual Tour" option and your agent will contact you to discuss available opportunities.
In-PersonVirtual Tour

$ 199,900
Est. payment | /mo
5 Beds
2 Baths
2,176 SqFt
$ 199,900
Est. payment | /mo
5 Beds
2 Baths
2,176 SqFt
Key Details
Property Type Manufactured Home
Sub Type Manufactured Home
Listing Status Active
Purchase Type For Sale
Square Footage 2,176 sqft
Price per Sqft $91
Subdivision Augusta View Estates
MLS Listing ID 548999
Bedrooms 5
Full Baths 2
Year Built 2005
Property Sub-Type Manufactured Home
Source REALTORS® of Greater Augusta
Property Description
Welcome home to this spacious and inviting 5-bedroom, 2-bath manufactured home on a permanent brick foundation, offering nearly 2,200 square feet of comfortable living space, in desirable North Augusta!
From the moment you arrive, you'll love the convenient circular driveway and parking pad that makes parking a breeze. Step inside to discover an open floor plan perfect for gathering and entertaining. The large kitchen features abundant storage, a center island ideal for casual dining or meal prep, and flows seamlessly into the vaulted-ceiling living room and spacious dining area.
The split-bedroom layout provides privacy for the primary suite, which boasts a large walk-in closet, double vanity, and a relaxing garden tub. The secondary bedrooms offer larger-than-average closets, giving everyone plenty of room to grow or spread out.
Enjoy newer LVP flooring in the kitchen, bathrooms, and laundry room, along with all kitchen appliances, washer, and dryer included! (Additional fridge in the dining room and freezer in the laundry room do not convey.) Out back, the fully fenced yard with privacy fencing offers a great space for kids, pets, or gatherings — complete with a concrete pad ready for your fire pit or grill setup.
Conveniently located near shopping, dining, the 520, and the new Highland Springs Middle School, this home combines space, comfort, and value in one incredible package.
From the moment you arrive, you'll love the convenient circular driveway and parking pad that makes parking a breeze. Step inside to discover an open floor plan perfect for gathering and entertaining. The large kitchen features abundant storage, a center island ideal for casual dining or meal prep, and flows seamlessly into the vaulted-ceiling living room and spacious dining area.
The split-bedroom layout provides privacy for the primary suite, which boasts a large walk-in closet, double vanity, and a relaxing garden tub. The secondary bedrooms offer larger-than-average closets, giving everyone plenty of room to grow or spread out.
Enjoy newer LVP flooring in the kitchen, bathrooms, and laundry room, along with all kitchen appliances, washer, and dryer included! (Additional fridge in the dining room and freezer in the laundry room do not convey.) Out back, the fully fenced yard with privacy fencing offers a great space for kids, pets, or gatherings — complete with a concrete pad ready for your fire pit or grill setup.
Conveniently located near shopping, dining, the 520, and the new Highland Springs Middle School, this home combines space, comfort, and value in one incredible package.
Location
State SC
County Aiken
Community Augusta View Estates
Area Aiken (3Ai)
Listed by Cherise Anne d'Abadie • Southern Homes Group Real Estate

"My job is to find and attract mastery-based agents to the office, protect the culture, and make sure everyone is happy! "






