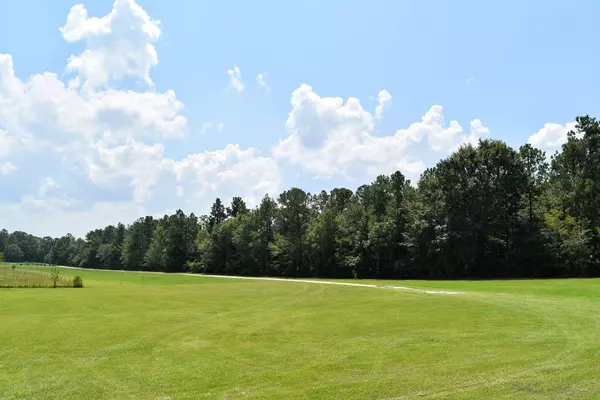$365,000
$380,000
3.9%For more information regarding the value of a property, please contact us for a free consultation.
4 Beds
3 Baths
3,041 SqFt
SOLD DATE : 01/10/2022
Key Details
Sold Price $365,000
Property Type Single Family Home
Sub Type Single Family Residence
Listing Status Sold
Purchase Type For Sale
Square Footage 3,041 sqft
Price per Sqft $120
Subdivision None-1Md
MLS Listing ID 474628
Sold Date 01/10/22
Bedrooms 4
Full Baths 2
Half Baths 1
Construction Status Updated/Remodeled
HOA Y/N No
Originating Board REALTORS® of Greater Augusta
Year Built 2008
Lot Size 6.200 Acres
Acres 6.2
Lot Dimensions 6.2 acres
Property Sub-Type Single Family Residence
Property Description
Flat & fenced 6.2 acres of private land w/ a 3000sqft home! No Hoa. Bring your horses & chickens! Big open eat-in kitchen w/ 8ft island & large breakfast bar/nook, Granite counters,tiled backsplash, all stainless appliances plus refrig. perfect gathering place for entertaining. Great rm w/ vaulted ceilings, wood-burning fp; formal dining & living rm space! huge downstairs Master BR suite w/ trey ceilings, HUGE walk-in closet. Sep shower. Garden tub. Dual sinks. all baths: updated fixtures, vanities, lights, floors. downstairs wood flooring, no carpet. 3 bedrooms upstairs & a loft. Lots of great storage & big walk-in closets plus walkout attic, the upstairs loft makes great play area/ office, Massive 14x30 storage bldg, chicken coop, fire pit, garden area, playset, deck& covered rocking chair porch. large separate laundry rm w/ shelving, washer/dryer included. About 20 Monte drive to Ft Gordon gate 6 ! :)
Location
State GA
County Mcduffie
Community None-1Md
Area Mcduffie (1Md)
Direction Gordon Hwy to Hobbs Mill Rd, left on Ellington Airline Rd, right on Culberth Rd to sign/drive on right.
Rooms
Other Rooms Outbuilding, Workshop
Basement Crawl Space
Interior
Interior Features See Remarks, Other, Walk-In Closet(s), Smoke Detector(s), Pantry, Recently Painted, Split Bedroom, Washer Hookup, Blinds, Cable Available, Eat-in Kitchen, Entrance Foyer, Garden Tub, Gas Dryer Hookup, Kitchen Island, Electric Dryer Hookup
Heating Electric, Forced Air, Heat Pump
Cooling Ceiling Fan(s), Central Air, Multiple Systems
Flooring Carpet, Laminate, Vinyl
Fireplaces Number 1
Fireplaces Type Great Room
Fireplace Yes
Exterior
Exterior Feature Garden, Insulated Doors, Insulated Windows, Storm Door(s)
Parking Features Storage, Attached, Dirt, Garage
Garage Spaces 2.0
Garage Description 2.0
Fence Fenced
Community Features See Remarks, Other
Roof Type Composition
Porch Covered, Deck, Front Porch, Porch, Rear Porch
Total Parking Spaces 2
Garage Yes
Building
Lot Description See Remarks, Other, Landscaped, Pasture, Secluded
Sewer Septic Tank
Water Well
Additional Building Outbuilding, Workshop
Structure Type Drywall,Vinyl Siding
New Construction No
Construction Status Updated/Remodeled
Schools
Elementary Schools Dearing
Middle Schools Thomson
High Schools Thomson
Others
Tax ID 00650128A00
Ownership Individual
Acceptable Financing USDA Loan, VA Loan, Cash, Conventional, FHA
Listing Terms USDA Loan, VA Loan, Cash, Conventional, FHA
Special Listing Condition Not Applicable
Read Less Info
Want to know what your home might be worth? Contact us for a FREE valuation!

Our team is ready to help you sell your home for the highest possible price ASAP
"My job is to find and attract mastery-based agents to the office, protect the culture, and make sure everyone is happy! "






