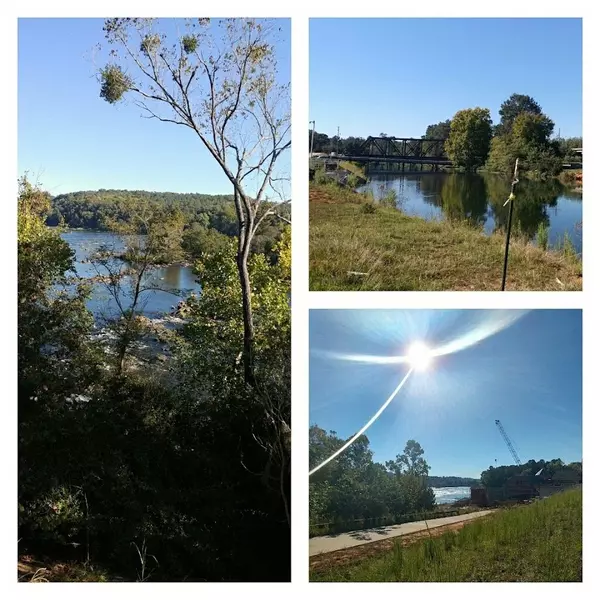$276,000
$270,000
2.2%For more information regarding the value of a property, please contact us for a free consultation.
4 Beds
3 Baths
2,128 SqFt
SOLD DATE : 10/08/2021
Key Details
Sold Price $276,000
Property Type Single Family Home
Sub Type Single Family Residence
Listing Status Sold
Purchase Type For Sale
Square Footage 2,128 sqft
Price per Sqft $129
Subdivision Forest Park North
MLS Listing ID 474743
Sold Date 10/08/21
Style Ranch
Bedrooms 4
Full Baths 3
Construction Status Updated/Remodeled
HOA Y/N No
Originating Board REALTORS® of Greater Augusta
Year Built 1978
Lot Size 0.290 Acres
Acres 0.29
Lot Dimensions .29 acres
Property Sub-Type Single Family Residence
Property Description
2 Blocks to the Augusta Canal Trail! (0.2 miles) Rent your home out for Masters. 1.8 miles to the Augusta National Golf Course. In-Ground Pool w/ new liner & filter (2021) 2128 sqft ranch style home is on a 1/3 acre Cul-de-sac lot in a superb location convenient to hospitals, shopping, I-20, Augusta National, Ft. Gordon. downtown medical district & AU university. Updated kitchen & bathrooms, Updated HVAC unit in 2018, rubbed bronze fixtures throughout, features 4 bedrooms, 3 full baths, living room with fireplace, vaulted ceilings, laminate floors, eat-in kitchen with granite countertops, backsplash, breakfast area. Large master suite with tiled shower, granite counters, new vanity with soft close drawers, walk-in closet.fenced backyard has lush green grass, deck, mature landscaping & plants. huge Bonus room w/full bath could be used for so many activities (airbnb!) lots of extra storage space. Check it out. Open house Saturday 3-4pm!
Location
State GA
County Richmond
Community Forest Park North
Area Richmond (1Ri)
Direction Take Washington Rd. to Eisenhower, then Right on Castlewood.
Rooms
Other Rooms Outbuilding
Basement See Remarks, Other
Interior
Interior Features See Remarks, Other, Walk-In Closet(s), Smoke Detector(s), Pantry, Recently Painted, Washer Hookup, Blinds, Cable Available, Eat-in Kitchen, Entrance Foyer, Gas Dryer Hookup, Electric Dryer Hookup
Heating Forced Air, Natural Gas
Cooling Ceiling Fan(s), Central Air
Flooring Carpet, Ceramic Tile, Laminate
Fireplaces Number 1
Fireplaces Type Great Room
Fireplace Yes
Exterior
Exterior Feature See Remarks, Other, Garden
Parking Features See Remarks, Other, None, Storage, Concrete, Parking Pad
Fence Fenced, Privacy
Pool In Ground, Vinyl
Community Features See Remarks, Other, Street Lights, Walking Trail(s)
Roof Type Composition
Porch Deck, Rear Porch
Building
Lot Description See Remarks, Other, Cul-De-Sac, Landscaped
Foundation Slab
Sewer Public Sewer
Water Public
Architectural Style Ranch
Additional Building Outbuilding
Structure Type Brick,Drywall,Vinyl Siding
New Construction No
Construction Status Updated/Remodeled
Schools
Elementary Schools Garrett
Middle Schools Tutt
High Schools Westside
Others
Tax ID 0140020000
Ownership Individual
Acceptable Financing VA Loan, Cash, Conventional, FHA
Listing Terms VA Loan, Cash, Conventional, FHA
Special Listing Condition Not Applicable
Read Less Info
Want to know what your home might be worth? Contact us for a FREE valuation!

Our team is ready to help you sell your home for the highest possible price ASAP
"My job is to find and attract mastery-based agents to the office, protect the culture, and make sure everyone is happy! "






