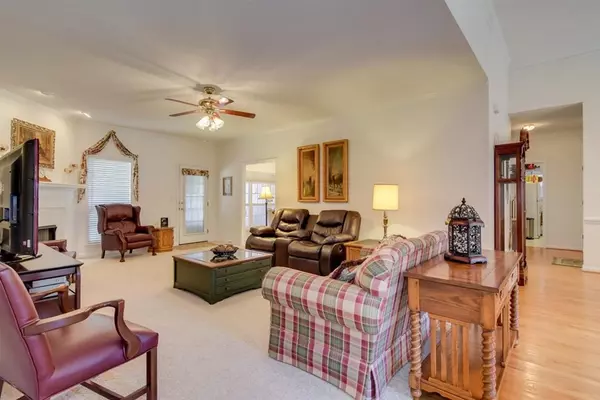$265,000
$249,900
6.0%For more information regarding the value of a property, please contact us for a free consultation.
3 Beds
2 Baths
2,181 SqFt
SOLD DATE : 06/30/2021
Key Details
Sold Price $265,000
Property Type Single Family Home
Sub Type Single Family Residence
Listing Status Sold
Purchase Type For Sale
Square Footage 2,181 sqft
Price per Sqft $121
Subdivision Eagle Pointe
MLS Listing ID 469972
Sold Date 06/30/21
Style Contemporary
Bedrooms 3
Full Baths 2
HOA Fees $100
HOA Y/N Yes
Year Built 1997
Lot Dimensions .31
Property Sub-Type Single Family Residence
Source REALTORS® of Greater Augusta
Property Description
This property is an immaculately maintained one owner home! Great split level plan with spacious master bedroom along with sitting area. Nice bright kitchen with granite countertops. Eat in breakfast area overlooking beautifully landscaped backyard. Great sized laundry/utility room large enough for stand alone freezer along with lots of space for storage. Deck for entertaining with an electric retractable owning. Nice workshop in the backyard. This house is located in a very quiet well kept neighborhood with only one ingress. Very convenient to all that Augusta has to offer. Also great for masters rental!! Schedule your showing because this won't last long.
Location
State GA
County Richmond
Community Eagle Pointe
Area Richmond (3Ri)
Direction From I20 westbound take exit 196 turn left then turn left on Walton way extension Eagle Point is on your left take a left at stop sign then property is on your right
Rooms
Other Rooms Workshop
Basement Crawl Space
Interior
Interior Features Entrance Foyer, Garden Tub
Heating Forced Air, Natural Gas
Cooling Central Air
Flooring Carpet, Hardwood, Stone
Fireplaces Number 1
Fireplaces Type Gas Log
Fireplace Yes
Exterior
Parking Features Attached, Concrete, Garage
Garage Spaces 2.0
Garage Description 2.0
Fence Fenced
Community Features Street Lights
Roof Type Composition
Porch Deck
Total Parking Spaces 2
Garage Yes
Building
Lot Description Landscaped, Sprinklers In Front, Sprinklers In Rear
Sewer Public Sewer
Water Public
Architectural Style Contemporary
Additional Building Workshop
Structure Type Brick
New Construction No
Schools
Elementary Schools Forest Hills
Middle Schools Tutt
High Schools Westside
Others
Tax ID 0230327000
Ownership Individual
Acceptable Financing VA Loan, Cash, Conventional, FHA
Listing Terms VA Loan, Cash, Conventional, FHA
Special Listing Condition Not Applicable
Read Less Info
Want to know what your home might be worth? Contact us for a FREE valuation!

Our team is ready to help you sell your home for the highest possible price ASAP
"My job is to find and attract mastery-based agents to the office, protect the culture, and make sure everyone is happy! "






