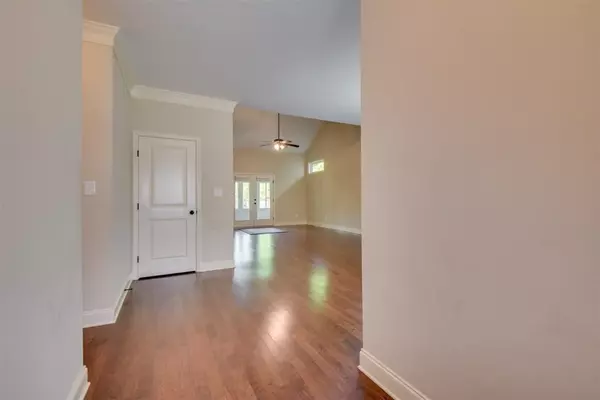$325,000
$299,900
8.4%For more information regarding the value of a property, please contact us for a free consultation.
4 Beds
3 Baths
2,599 SqFt
SOLD DATE : 06/02/2021
Key Details
Sold Price $325,000
Property Type Single Family Home
Sub Type Single Family Residence
Listing Status Sold
Purchase Type For Sale
Square Footage 2,599 sqft
Price per Sqft $125
Subdivision Barrett Place (Co)
MLS Listing ID 468666
Sold Date 06/02/21
Bedrooms 4
Full Baths 2
Half Baths 1
HOA Fees $310
HOA Y/N Yes
Originating Board REALTORS® of Greater Augusta
Year Built 2011
Lot Dimensions 0.12
Property Sub-Type Single Family Residence
Property Description
Well maintained, all brick home featuring granite countertops, prep-island, & stainless appliances in the kitchen that opens to a spacious family room with lots natural light. Hardwood flooring throughout main level. Owners en suite with double vanity also located on main level. 18' x 12' Four seasons room with a Mitsubishi heating and cooling unit. Upper level offers three bedrooms with HUGE closets + a large loft area & built-in desk! Partially floored attic storage. Beautifully landscaped backyard with privacy fencing to top it off! This home won't last long, schedule your private showing today!
Location
State GA
County Columbia
Community Barrett Place (Co)
Area Columbia (2Co)
Direction Evans to Lock Rd to Jennings Rd to Barrett Dr home will be in the left.
Interior
Interior Features Walk-In Closet(s), Smoke Detector(s), Pantry, Split Bedroom, Washer Hookup, Blinds, Cable Available, Garden Tub, Gas Dryer Hookup, Kitchen Island, Electric Dryer Hookup
Heating Electric, Heat Pump
Cooling Ceiling Fan(s), Central Air, Heat Pump
Flooring Carpet, Ceramic Tile, Hardwood
Fireplaces Type None
Fireplace No
Exterior
Exterior Feature Insulated Doors, Insulated Windows
Parking Features Attached, Concrete, Garage
Garage Spaces 2.0
Garage Description 2.0
Fence Fenced, Privacy
Community Features Sidewalks
Roof Type Composition
Porch Covered, Front Porch, Porch, Rear Porch, Sun Room
Total Parking Spaces 2
Garage Yes
Building
Lot Description Landscaped, Sprinklers In Front, Sprinklers In Rear
Foundation Slab
Sewer Public Sewer
Water Public
Structure Type Drywall,HardiPlank Type,Stone
New Construction No
Schools
Elementary Schools Blue Ridge
Middle Schools Stallings Island
High Schools Lakeside
Others
Tax ID 078 570
Acceptable Financing VA Loan, Cash, Conventional, FHA
Listing Terms VA Loan, Cash, Conventional, FHA
Special Listing Condition Not Applicable
Read Less Info
Want to know what your home might be worth? Contact us for a FREE valuation!

Our team is ready to help you sell your home for the highest possible price ASAP
"My job is to find and attract mastery-based agents to the office, protect the culture, and make sure everyone is happy! "






