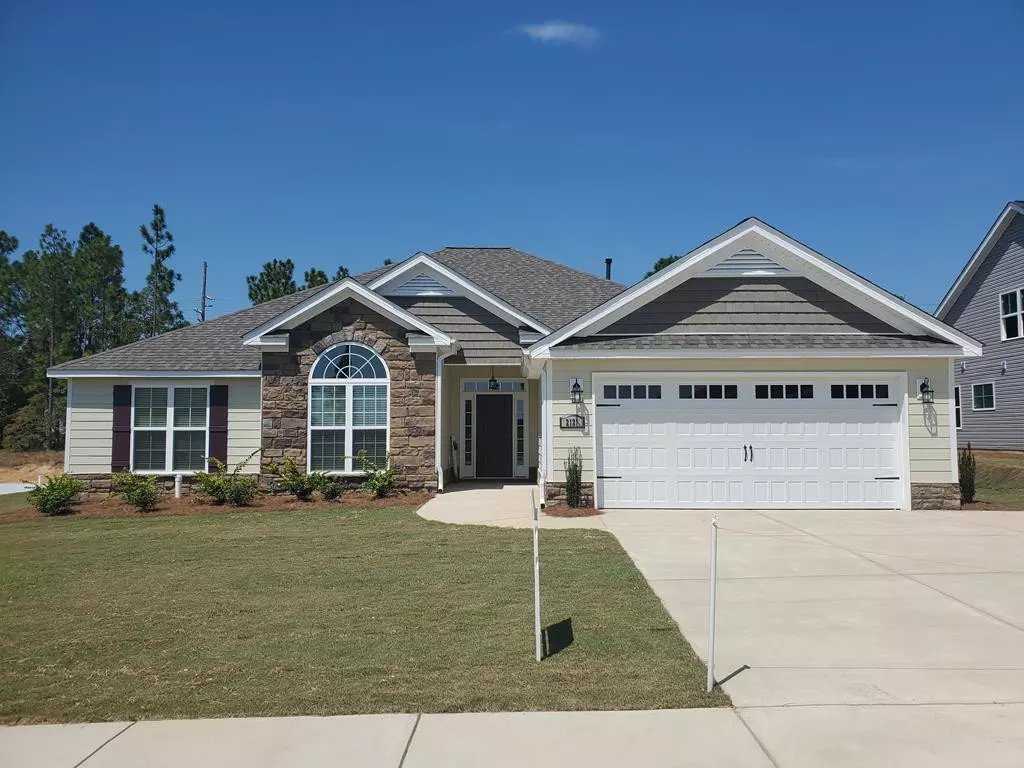$249,900
$249,900
For more information regarding the value of a property, please contact us for a free consultation.
4 Beds
3 Baths
2,246 SqFt
SOLD DATE : 09/08/2020
Key Details
Sold Price $249,900
Property Type Single Family Home
Sub Type Single Family Residence
Listing Status Sold
Purchase Type For Sale
Square Footage 2,246 sqft
Price per Sqft $111
Subdivision Gregg'S Mill
MLS Listing ID 456352
Sold Date 09/08/20
Style Ranch
Bedrooms 4
Full Baths 2
Half Baths 1
HOA Fees $295
HOA Y/N Yes
Originating Board REALTORS® of Greater Augusta
Year Built 2020
Lot Size 0.400 Acres
Acres 0.4
Property Sub-Type Single Family Residence
Property Description
PRESALE! $7000 BUYER INCENTIVE! Welcome home to the PLAINVIEW 15 - A place to live, relax and enjoy being home! The kitchen is a chef's delight. The center island is perfect for meal prep and the open concept allows for great guest and family interaction. Plenty of dining space for large gatherings too! When you need time away, sneak off to your luxurious owner's suite. Tons of space to call your own! Owner's bath features double vanities, walk in shower and walk in closet. Bedroom 2 also offers a walk in closet. Spacious laundry room includes a linen closet. Wait, there's more! Home also incudes 2" faux wood blinds on the front of the home, Interlogix Smart Home/Security System, Radiant barrier roof sheathing, energy efficient A/C and furnace, programmable Z-Wave thermostat, 10 year StrucSure home warranty, lawn sprinklers and more! Low HOA includes access to the neighborhood resort-style pool with pavilion. USDA 100% financing available Convenient to Aiken and Augusta, I-20 and I-520
Location
State SC
County Aiken
Community Gregg'S Mill
Area Aiken (1Ai)
Direction From I-20, Exit 5, Right on Hwy 25, Left on Ascauga Lake Rd., Right on Sudlow Lake Rd., approximately 4 miles to Gregg's Mill on Left. Enter neighborhood on Brevard Dr, continue to traffic circle and take 3rd exit on to Ackerman Dr. to Fordham.
Interior
Interior Features Walk-In Closet(s), Smoke Detector(s), Security System Owned, Pantry, Recently Painted, Washer Hookup, Blinds, Cable Available, Gas Dryer Hookup, Kitchen Island, Electric Dryer Hookup
Heating Forced Air, Natural Gas
Cooling Ceiling Fan(s), Central Air
Flooring Carpet, Ceramic Tile, Hardwood
Fireplaces Number 1
Fireplaces Type Gas Log, Great Room
Fireplace Yes
Exterior
Parking Features Attached, Concrete, Garage
Garage Spaces 2.0
Garage Description 2.0
Community Features Pool, Sidewalks, Street Lights
Roof Type Composition
Porch Rear Porch
Total Parking Spaces 2
Garage Yes
Building
Lot Description See Remarks, Other, Landscaped, Sprinklers In Front, Sprinklers In Rear
Foundation Slab
Builder Name Bill Beazley Homes
Sewer Public Sewer
Water Public
Architectural Style Ranch
Structure Type Brick,Drywall,Stone,Vinyl Siding
New Construction Yes
Schools
Elementary Schools Gloverville
Middle Schools Leavelle Mccampbell
High Schools Midland Valley
Others
Tax ID TBD
Acceptable Financing USDA Loan, VA Loan, Cash, Conventional, FHA
Listing Terms USDA Loan, VA Loan, Cash, Conventional, FHA
Special Listing Condition Not Applicable
Read Less Info
Want to know what your home might be worth? Contact us for a FREE valuation!

Our team is ready to help you sell your home for the highest possible price ASAP
"My job is to find and attract mastery-based agents to the office, protect the culture, and make sure everyone is happy! "



