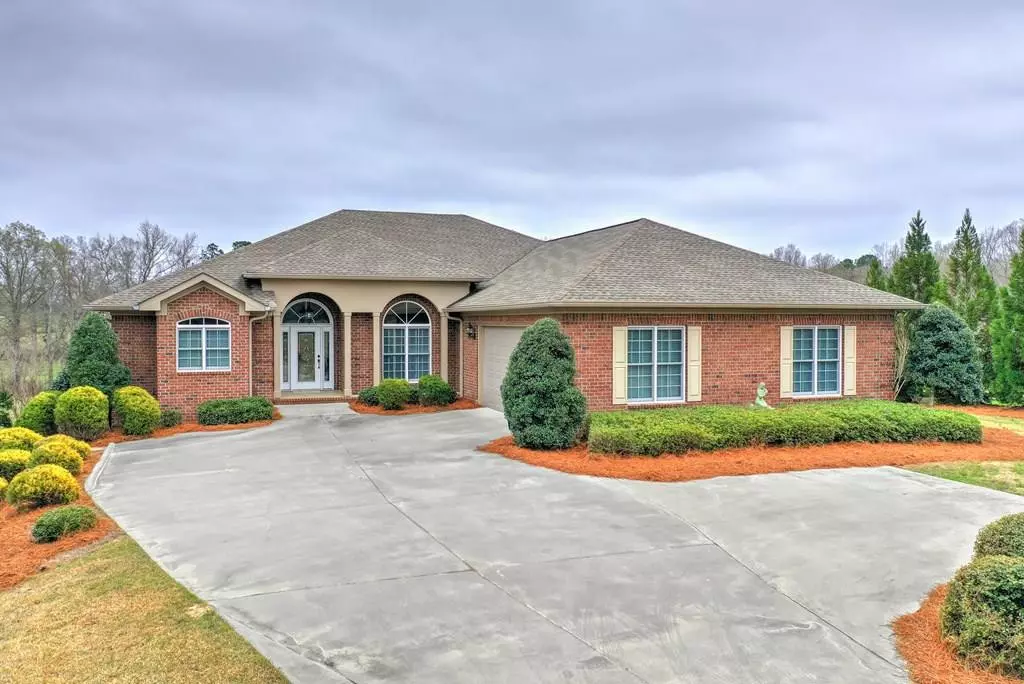$462,000
$479,900
3.7%For more information regarding the value of a property, please contact us for a free consultation.
3 Beds
4 Baths
6,487 SqFt
SOLD DATE : 10/09/2020
Key Details
Sold Price $462,000
Property Type Single Family Home
Sub Type Single Family Residence
Listing Status Sold
Purchase Type For Sale
Square Footage 6,487 sqft
Price per Sqft $71
Subdivision Saddlebrook Farms Subdivision
MLS Listing ID 453383
Sold Date 10/09/20
Bedrooms 3
Full Baths 4
HOA Y/N No
Originating Board REALTORS® of Greater Augusta
Year Built 2011
Lot Size 4.630 Acres
Acres 4.63
Lot Dimensions 4.63 acres
Property Sub-Type Single Family Residence
Property Description
THIS MAGNIFICENT BRICK HOME was designed with luxurious custom features and every amenity imaginable. Formal and casual living spaces include a sunroom that overlooks perfectly landscaped backyard. Hardwood floors in main living areas; designer tile in remainder of the home. 2 Owner's suites. Whole home generator, elevator, ungraded roofing/decking, pex plumbing, intercom/whole home speaker system, poured concrete walls, blown-in/foam insulation, quality Andersen doors, 9 ft ceilings in basement, covered patio off basement, thick mouldings throughout, over-sized,2-car garage, recessed lighting, stainless appliances &&& SO MUCH MORE!!! Home sited on 4.63 professionally landscaped acres. Over 3000 sqft of unfinished basement space offers endless possibilities for the next owner. Listing agent is related to owner.
Location
State GA
County Lincoln
Community Saddlebrook Farms Subdivision
Area Lincoln (3Li)
Direction From downtown Lincolnton, Ga travel Hwy 43 May Ave to The Lewis Family Rd. Turn to the right into Saddlebrook Farms Subdivision. Home will be on the left.
Rooms
Basement Full, Partially Finished, Plumbed, Unfinished, Walk-Out Access
Interior
Interior Features Smoke Detector(s), Security System Owned, Pantry, Utility Sink, Washer Hookup, Blinds, Cable Available, Cedar Closet(s), Eat-in Kitchen, Elevator, Entrance Foyer, Gas Dryer Hookup, Intercom, Electric Dryer Hookup
Heating Electric, Propane
Cooling Ceiling Fan(s), Central Air, Multiple Systems
Flooring Ceramic Tile, Hardwood
Fireplaces Type See Remarks, Other
Fireplace No
Exterior
Exterior Feature Garden, Insulated Doors, Insulated Windows
Parking Features Attached, Concrete, Garage
Garage Spaces 2.0
Garage Description 2.0
Community Features See Remarks, Other
Roof Type Composition
Porch Rear Porch, Screened, Stoop
Total Parking Spaces 2
Garage Yes
Building
Lot Description Landscaped, Sprinklers In Front, Sprinklers In Rear
Sewer Septic Tank
Water Public
Structure Type Brick
New Construction No
Schools
Elementary Schools Lincoln County
Middle Schools Lincoln County
High Schools Lincoln County
Others
Tax ID 38C 010
Acceptable Financing VA Loan, Cash, Conventional, FHA
Listing Terms VA Loan, Cash, Conventional, FHA
Special Listing Condition Not Applicable
Read Less Info
Want to know what your home might be worth? Contact us for a FREE valuation!

Our team is ready to help you sell your home for the highest possible price ASAP
"My job is to find and attract mastery-based agents to the office, protect the culture, and make sure everyone is happy! "






