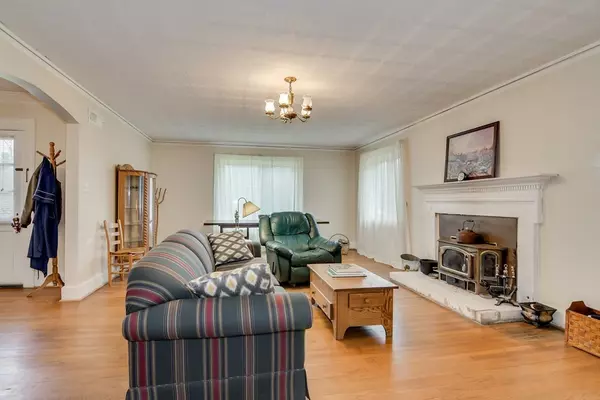$132,000
$155,000
14.8%For more information regarding the value of a property, please contact us for a free consultation.
4 Beds
3 Baths
2,400 SqFt
SOLD DATE : 12/18/2020
Key Details
Sold Price $132,000
Property Type Single Family Home
Sub Type Single Family Residence
Listing Status Sold
Purchase Type For Sale
Square Footage 2,400 sqft
Price per Sqft $55
Subdivision None-3Bu
MLS Listing ID 452726
Sold Date 12/18/20
Style Farm House
Bedrooms 4
Full Baths 3
HOA Y/N No
Originating Board REALTORS® of Greater Augusta
Year Built 1945
Lot Size 1.710 Acres
Acres 1.71
Lot Dimensions 1.71 Acres
Property Sub-Type Single Family Residence
Property Description
Charming farmhouse on 1.7 acres. Approx. 2400 sq. ft. with 4 bedrooms, 3 full baths and two flex spaces (office & library) that could be used for man cave, game room, playroom or extra bedrooms. Master on main level with en suite bathroom and adjoined 24x15 office w/ gorgeous antique pine paneling. Master suite/office have private entrance from backyard. Two more bedrooms with Jack & Jill bathroom are downstairs. 4th bedroom is upstairs along with 3rd bathroom and a beautiful library w/ antique pine. Large dining room features built-in china cabinets and french doors that open into 24x15 livingroom. Enjoy the view from two sitting porches - not a neighbor in sight! Single attached garage. Brick outbuilding/work shop. House needs updating and repairs but is well built with solid craftsmanship, beautiful original hardwood flooring and lots of charm. 2015 windows w/ lifetime, transferrable warranty. House is to be sold as-is and is priced accordingly. Cash or conventional loan only.
Location
State GA
County Burke
Community None-3Bu
Area Burke (3Bu)
Direction Directions: From Girard: Highway 23 S, then left on Stoney Bluff Road. House will be on right.
Rooms
Other Rooms Workshop
Basement Crawl Space
Interior
Interior Features Wired for Data, Tile Counters, Pantry, Washer Hookup, Blinds, Eat-in Kitchen, Entrance Foyer, Gas Dryer Hookup, Electric Dryer Hookup
Heating Electric, Heat Pump
Cooling Central Air
Flooring Ceramic Tile, Hardwood, Laminate
Fireplaces Number 1
Fireplaces Type Den, Wood Burning Stove
Fireplace Yes
Exterior
Parking Features Attached, Dirt, Garage
Garage Spaces 1.0
Garage Description 1.0
Community Features See Remarks, Other
Roof Type Composition
Porch Covered, Front Porch, Rear Porch, Screened, Side Porch
Total Parking Spaces 1
Garage Yes
Building
Lot Description Landscaped, Secluded
Sewer Septic Tank
Water Well
Architectural Style Farm House
Additional Building Workshop
Structure Type Brick
New Construction No
Schools
Elementary Schools Waynesboro
Middle Schools Burke County
High Schools Burke County
Others
Tax ID 138011H
Acceptable Financing Trade, Cash, Conventional
Listing Terms Trade, Cash, Conventional
Special Listing Condition Not Applicable
Read Less Info
Want to know what your home might be worth? Contact us for a FREE valuation!

Our team is ready to help you sell your home for the highest possible price ASAP
"My job is to find and attract mastery-based agents to the office, protect the culture, and make sure everyone is happy! "






