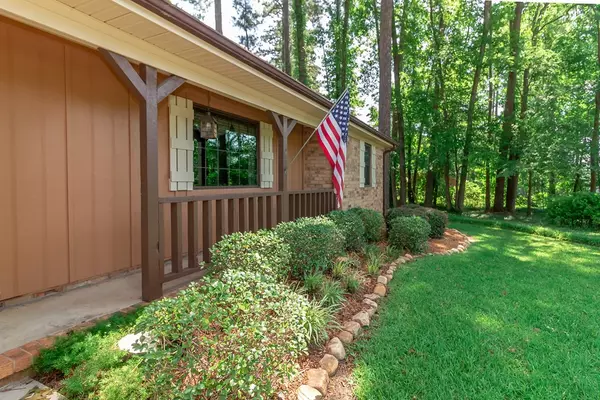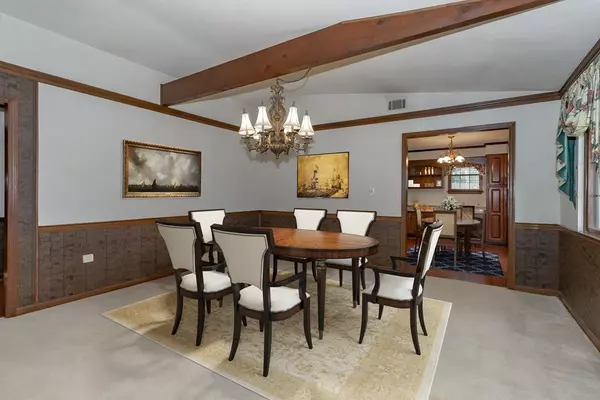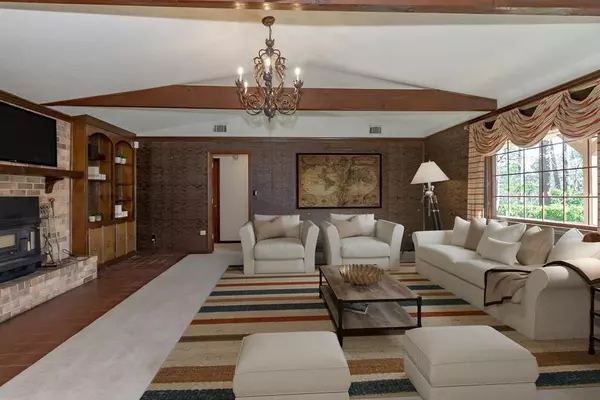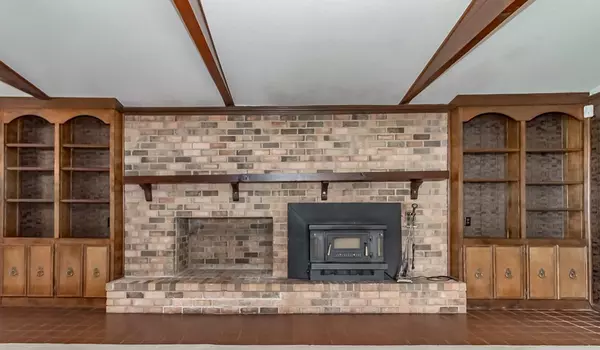$238,000
$259,500
8.3%For more information regarding the value of a property, please contact us for a free consultation.
3 Beds
2 Baths
1,943 SqFt
SOLD DATE : 08/14/2020
Key Details
Sold Price $238,000
Property Type Single Family Home
Sub Type Single Family Residence
Listing Status Sold
Purchase Type For Sale
Square Footage 1,943 sqft
Price per Sqft $122
Subdivision None-2Co
MLS Listing ID 451260
Sold Date 08/14/20
Style Ranch
Bedrooms 3
Full Baths 2
HOA Y/N No
Originating Board REALTORS® of Greater Augusta
Year Built 1977
Lot Size 1.000 Acres
Acres 1.0
Lot Dimensions 1 acre
Property Sub-Type Single Family Residence
Property Description
Welcome home to 3947 Riverwatch Parkway. This all brick ranch is located on 1 acre and offers 1943 sqft, 3 bedrooms, 2 bathrooms, a triple attached garage, three fireplaces, and triple pane windows. The spacious property offers mature landscaping, a detached heated and cooled building with pool table, and a fenced back yard. The kitchen features custom cabinets, double oven, and granite counter tops. The lovely split bedroom plan has the owner's suite located close to the kitchen while the other 2 bedrooms and full bathroom are located on the other side of the home. The owners suite features 3 closets, a jacuzzi deep soaking tub, separate shower, and large vanity with granite counter tops. The HVAC was replaced in 2018, the roof is less than 10 yrs old, and covered deck with ceiling fan off the breakfast area. Don't let this one of a kind property in the heart of Martinez get away! The wallpaper has been removed, home virtually staged, and interior has been painted. Bring all offers.
Location
State GA
County Columbia
Community None-2Co
Area Columbia (3Co)
Direction Riverwatch Parkway from down town. Pass Petersburg Station and the property will be on your right.
Rooms
Other Rooms Outbuilding, Workshop
Interior
Interior Features Smoke Detector(s), Security System, Pantry, Recently Painted, Security System Leased, Skylight(s), Split Bedroom, Wall Paper, Washer Hookup, Whirlpool, Blinds, Built-in Features, Cable Available, Central Vacuum, Eat-in Kitchen, Gas Dryer Hookup, Electric Dryer Hookup
Heating Forced Air, Natural Gas
Cooling Ceiling Fan(s), Central Air
Flooring Carpet, Ceramic Tile, Laminate
Fireplaces Number 2
Fireplaces Type Brick, Gas Log, Great Room, Insert, Kitchen, Masonry, Wood Burning Stove
Fireplace Yes
Exterior
Exterior Feature Insulated Doors, Insulated Windows, Storm Door(s), Storm Window(s)
Parking Features Workshop in Garage, Attached, Concrete, Garage, Garage Door Opener, Parking Pad
Garage Spaces 3.0
Garage Description 3.0
Fence Fenced
Community Features See Remarks, Other, Sidewalks
Roof Type Composition
Porch Covered, Deck, Front Porch, Porch, Rear Porch
Total Parking Spaces 3
Garage Yes
Building
Lot Description Landscaped, Sprinklers In Front, Sprinklers In Rear, Wooded
Foundation Slab
Sewer Public Sewer
Water Public
Architectural Style Ranch
Additional Building Outbuilding, Workshop
Structure Type Brick,Cedar,Stone
New Construction No
Schools
Elementary Schools Blue Ridge
Middle Schools Lakeside
High Schools Lakeside
Others
Tax ID 077F038
Acceptable Financing VA Loan, Cash, Conventional, FHA
Listing Terms VA Loan, Cash, Conventional, FHA
Special Listing Condition Not Applicable
Read Less Info
Want to know what your home might be worth? Contact us for a FREE valuation!

Our team is ready to help you sell your home for the highest possible price ASAP
"My job is to find and attract mastery-based agents to the office, protect the culture, and make sure everyone is happy! "






