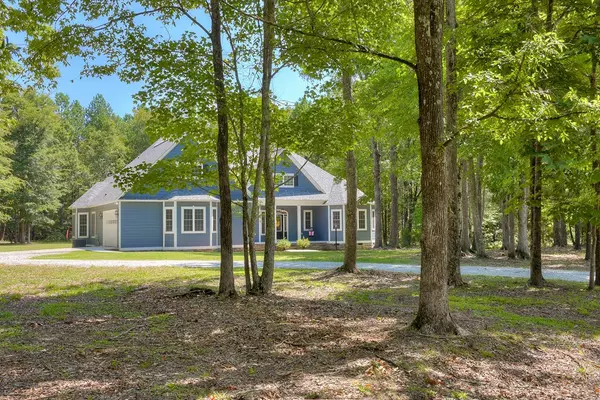$420,000
$425,000
1.2%For more information regarding the value of a property, please contact us for a free consultation.
4 Beds
5 Baths
3,372 SqFt
SOLD DATE : 09/18/2020
Key Details
Sold Price $420,000
Property Type Single Family Home
Sub Type Single Family Residence
Listing Status Sold
Purchase Type For Sale
Square Footage 3,372 sqft
Price per Sqft $124
Subdivision Scarlett Oaks
MLS Listing ID 445484
Sold Date 09/18/20
Style Farm House
Bedrooms 4
Full Baths 4
Half Baths 1
HOA Y/N No
Originating Board REALTORS® of Greater Augusta
Year Built 2016
Lot Size 4.600 Acres
Acres 4.6
Lot Dimensions 4.6
Property Sub-Type Single Family Residence
Property Description
Beautiful home 5 minutes from magnificent Lake Thurmond/Clarks Hill Lake on Barden Bend. This 3372 sq ft open floor plan home features 4 beds and 4 baths with 9 ft ceilings and two piece crown molding throughout. Once you enter the foyer, you will be amazed at the entertainment space. The dining room has spectacular wainscoting and tray ceilings. The eat in kitchen features quartz counter tops, ceramic tile backsplash, double ovens, 5 burner gas cooktop, large island with built in microwave drawer, and tray ceilings. Tons of natural light enters the kitchen and great room that features a stone fireplace with gas logs. Extend your entertainment space from the kitchen and great room by stepping out onto a spacious screened in back porch. The owner's suite includes 2 master closets, oversized shower with dual heads, separate sinks, and jetted tub. On the opposite side of the home, there are three bedrooms all featuring on suites. Make this your forever home today!
Location
State GA
County Lincoln
Community Scarlett Oaks
Area Lincoln (4Li)
Direction From Evans, take Highway GA-47 W into Lincoln County. Approximately 3 miles after passing Little River Bridge, turn right onto Ashmore-Barden Rd. Take a left on Barden Bend Rd. The house is on the right.
Rooms
Basement Crawl Space
Interior
Interior Features Wall Tile, Walk-In Closet(s), Smoke Detector(s), Pantry, Split Bedroom, Utility Sink, Washer Hookup, Blinds, Built-in Features, Cable Available, Eat-in Kitchen, Entrance Foyer, Garden Tub, Gas Dryer Hookup, Kitchen Island, Electric Dryer Hookup
Heating Electric, Fireplace(s), Heat Pump, Propane
Cooling Ceiling Fan(s), Central Air, Multiple Systems
Flooring Carpet, Ceramic Tile, Hardwood
Fireplaces Number 1
Fireplaces Type Gas Log, Great Room
Fireplace Yes
Exterior
Exterior Feature See Remarks, Other
Parking Features Aggregate, Attached, Concrete, Garage, Garage Door Opener
Garage Spaces 2.0
Garage Description 2.0
Community Features See Remarks, Other
Roof Type Composition
Porch Front Porch, Porch, Rear Porch, Screened
Total Parking Spaces 2
Garage Yes
Building
Lot Description See Remarks, Other, Cul-De-Sac, Wooded
Sewer Septic Tank
Water Public
Architectural Style Farm House
Structure Type HardiPlank Type,Vinyl Siding
New Construction No
Schools
Elementary Schools Lincoln County
Middle Schools Lincoln County
High Schools Lincoln County
Others
Tax ID 55C 022
Acceptable Financing VA Loan, Cash, Conventional, FHA
Listing Terms VA Loan, Cash, Conventional, FHA
Special Listing Condition Not Applicable
Read Less Info
Want to know what your home might be worth? Contact us for a FREE valuation!

Our team is ready to help you sell your home for the highest possible price ASAP
"My job is to find and attract mastery-based agents to the office, protect the culture, and make sure everyone is happy! "






