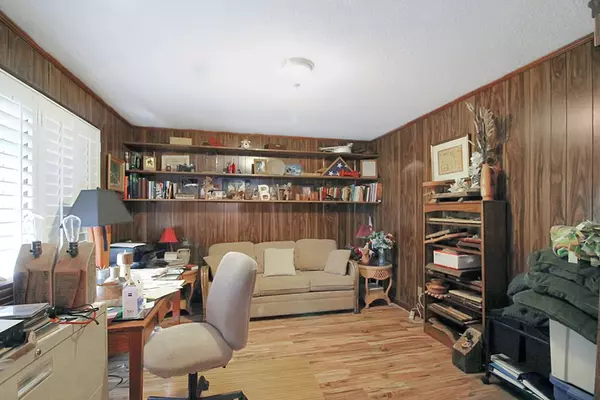$277,000
$278,500
0.5%For more information regarding the value of a property, please contact us for a free consultation.
3 Beds
3 Baths
3,844 SqFt
SOLD DATE : 05/28/2021
Key Details
Sold Price $277,000
Property Type Single Family Home
Sub Type Single Family Residence
Listing Status Sold
Purchase Type For Sale
Square Footage 3,844 sqft
Price per Sqft $72
MLS Listing ID 459390
Sold Date 05/28/21
Style Ranch
Bedrooms 3
Full Baths 3
Construction Status Updated/Remodeled
HOA Y/N No
Originating Board REALTORS® of Greater Augusta
Year Built 1976
Lot Size 1.700 Acres
Acres 1.7
Lot Dimensions 1.7 Acres
Property Sub-Type Single Family Residence
Property Description
This is the one you've been waiting for! Updated 3 bedroom, 3 bath home with office space off Foyer that could easily be turned into 4th bedroom! Spacious living room that opens up into the updated kitchen with granite counters, stainless steel appliances, and breakfast bar. Dining room w/ fireplace and sliding glass doors opens onto your multi-level deck. Inside you'll find a spacious laundry room near the hall bathroom with updated tiled shower with glass doors! Second bedroom and Owner's Suite are located on main level. Owner's bathroom has barn doors, updated tiled shower, separate vanity areas, and a large walk-in closet. Finished basement includes a large bonus room with pool table that stays, bar area, wood accent wall, third bedroom with walk in closet and third bathroom with custom wood walls, walk-in tile shower, and barn doors at both entrances! Don't forget about all the storage also! Basement access to multi-level deck with built-in pool and hot tub nestled in the corner!
Location
State GA
County Greene
Community Other
Area Other
Direction From Greensboro, get on Hwy 278 toward Union Point, take right into Country Club Estate on Country Club Dr, then left on Country Club Lane. Home is on corner of Country Club Lane and Country Club Circle.
Rooms
Other Rooms Outbuilding
Basement Exterior Entry, Full, Interior Entry, Walk-Out Access
Interior
Interior Features Walk-In Closet(s), Washer Hookup, Blinds, Built-in Features, Entrance Foyer, Gas Dryer Hookup, Electric Dryer Hookup
Heating Electric, Forced Air, Natural Gas
Cooling Central Air
Flooring Carpet, Vinyl
Fireplaces Number 1
Fireplaces Type Brick
Fireplace Yes
Exterior
Exterior Feature Spa/Hot Tub
Parking Features Asphalt, Attached, Circular Driveway, Garage
Garage Spaces 2.0
Garage Description 2.0
Pool Above Ground
Community Features See Remarks, Other
Roof Type Composition
Porch Covered, Deck, Front Porch, Porch, Rear Porch
Total Parking Spaces 2
Garage Yes
Building
Lot Description Landscaped
Sewer Public Sewer
Water Public
Architectural Style Ranch
Additional Building Outbuilding
Structure Type Brick
New Construction No
Construction Status Updated/Remodeled
Schools
Elementary Schools Other
Middle Schools Other
High Schools Other
Others
Tax ID U040000310/300
Acceptable Financing VA Loan, Cash, Conventional, FHA
Listing Terms VA Loan, Cash, Conventional, FHA
Special Listing Condition Not Applicable
Read Less Info
Want to know what your home might be worth? Contact us for a FREE valuation!

Our team is ready to help you sell your home for the highest possible price ASAP
"My job is to find and attract mastery-based agents to the office, protect the culture, and make sure everyone is happy! "






