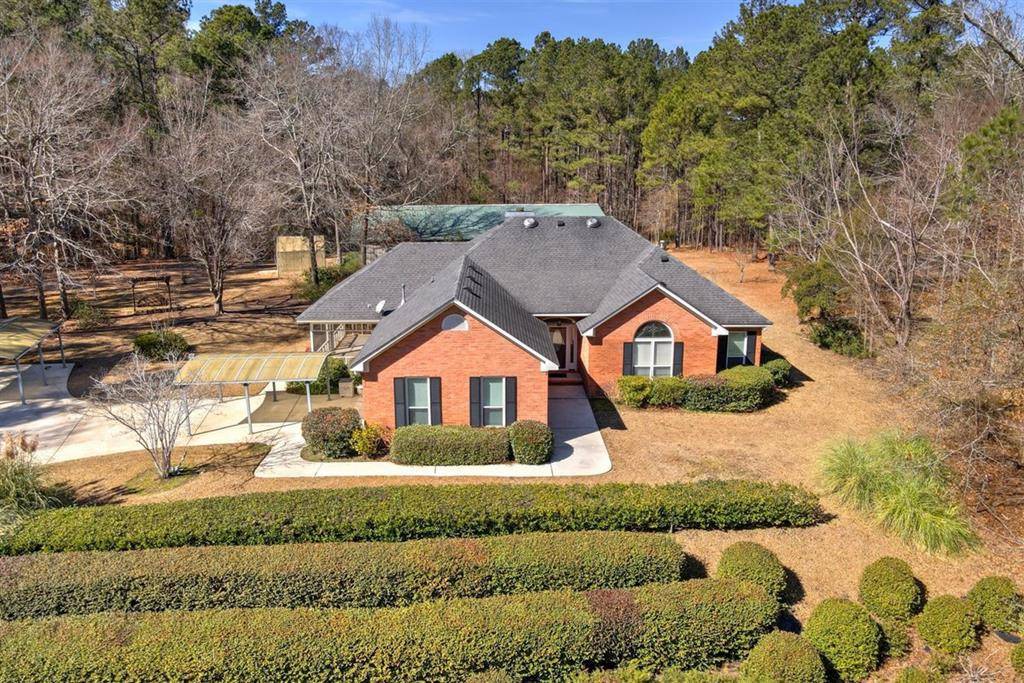$525,000
$499,999
5.0%For more information regarding the value of a property, please contact us for a free consultation.
3 Beds
2 Baths
1,961 SqFt
SOLD DATE : 03/08/2022
Key Details
Sold Price $525,000
Property Type Single Family Home
Sub Type Single Family Residence
Listing Status Sold
Purchase Type For Sale
Square Footage 1,961 sqft
Price per Sqft $267
Subdivision None-2Co
MLS Listing ID 481125
Sold Date 03/08/22
Style Ranch
Bedrooms 3
Full Baths 2
HOA Y/N No
Year Built 1995
Lot Size 3.000 Acres
Acres 3.0
Lot Dimensions 130,679
Property Sub-Type Single Family Residence
Source REALTORS® of Greater Augusta
Property Description
Welcome to picturesque, quiet, and well secluded, Conn Drive—a sanctuary of relaxation. Columbia County living w/NO HOA or rear neighbors! Tucked away in Evans, GA is a highly desirable 3-acre lot waiting for you to call home. Enjoy country living in this 1900+SF home PLUS add'l 44' X 70' “Barndominium/Workshop” w/double garage bay, storage room, half bath, shelves, & 1BED/1BATH apartment, valued over $150K. The main house is well-appointed with trey ceilings, wood-burning fireplace w/gas starter, & new doors, windows, & carpet throughout. Open concept kitchen fitted w/NEW stainless-steel appliances, granite countertops & flanked by eat-in kitchen & breakfast bar/dining room. Outdoor space complete w/side-screened porch, covered back porch, & back patio extending the length of house. Owners retreat offers privacy & features walk-in closet, back patio access, spa-like bath w/jetted garden tub, & walk-in steam shower. Zoned: RiverRidge/Riverview/Greenbriar High. Schedule your tour today!
Location
State GA
County Columbia
Community None-2Co
Area Columbia (2Co)
Direction From Fury's Ferry Rd NW: turn RIGHT on Mullikin Rd; then LEFT on Conn Dr, then LEFT onto the private driveway just after first speed bump. Property is the first house located on the right just after the pond.
Rooms
Other Rooms Greenhouse, Outbuilding, Workshop
Interior
Interior Features Walk-In Closet(s), Smoke Detector(s), Security System, Pantry, Wall Paper, Washer Hookup, Blinds, Cable Available, Dry Bar, Eat-in Kitchen, Entrance Foyer, Garden Tub, Gas Dryer Hookup, Electric Dryer Hookup
Heating Fireplace(s), Forced Air, Heat Pump, Natural Gas
Cooling Attic Fan, Ceiling Fan(s), Central Air, Heat Pump
Flooring Carpet, Ceramic Tile, Laminate, Vinyl
Fireplaces Number 1
Fireplaces Type Living Room, Wood Burning Stove
Fireplace Yes
Exterior
Exterior Feature Insulated Doors, Insulated Windows, Storm Door(s), Storm Window(s)
Parking Features Workshop in Garage, Asphalt, Attached, Concrete, Detached, Detached Carport, Garage, Garage Door Opener, Parking Pad
Garage Spaces 2.0
Carport Spaces 1
Garage Description 2.0
Community Features See Remarks, Other
Roof Type Composition
Porch Covered, Patio, Porch, Rear Porch, Screened, Side Porch, Stoop
Total Parking Spaces 2
Garage Yes
Building
Lot Description Landscaped, Pond, Secluded, Sprinklers In Front, Sprinklers In Rear, Stream, Wooded
Foundation Slab
Builder Name Ivey Builders
Sewer Public Sewer, Septic Tank
Water Public
Architectural Style Ranch
Additional Building Greenhouse, Outbuilding, Workshop
Structure Type Brick,Drywall
New Construction No
Schools
Elementary Schools River Ridge
Middle Schools Riverside
High Schools Greenbrier
Others
Tax ID 077041S
Ownership Individual
Acceptable Financing VA Loan, Cash, Conventional, FHA
Listing Terms VA Loan, Cash, Conventional, FHA
Special Listing Condition Not Applicable
Read Less Info
Want to know what your home might be worth? Contact us for a FREE valuation!

Our team is ready to help you sell your home for the highest possible price ASAP
"My job is to find and attract mastery-based agents to the office, protect the culture, and make sure everyone is happy! "






