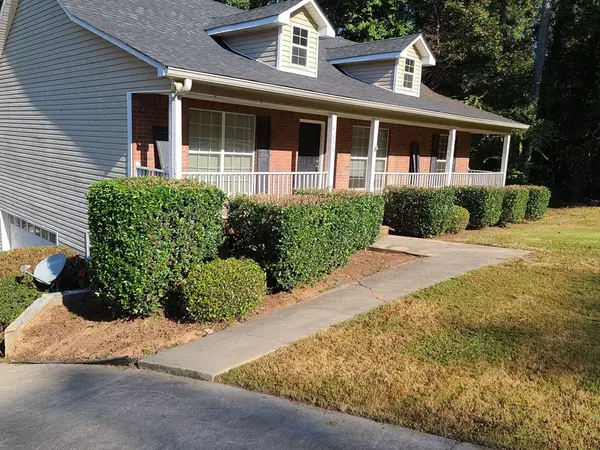$295,000
$300,000
1.7%For more information regarding the value of a property, please contact us for a free consultation.
5 Beds
3 Baths
2,434 SqFt
SOLD DATE : 02/08/2022
Key Details
Sold Price $295,000
Property Type Single Family Home
Sub Type Single Family Residence
Listing Status Sold
Purchase Type For Sale
Square Footage 2,434 sqft
Price per Sqft $121
Subdivision Anderson Ridge
MLS Listing ID 478321
Sold Date 02/08/22
Style See Remarks,Other
Bedrooms 5
Full Baths 3
Construction Status Updated/Remodeled
HOA Y/N No
Originating Board REALTORS® of Greater Augusta
Year Built 2004
Lot Size 0.298 Acres
Acres 0.3
Lot Dimensions 105 x 105 x 112 x 136
Property Sub-Type Single Family Residence
Property Description
No HOA - Ranch with walkout basement. Pond view and access. 5 bedrooms, 3 full baths, new granite countertops in kitchen and 2 baths. Stainless steel kitchen appliances. Fresh paint inside and out. New vinyl plank flooring throughout home. Ceramic tile floor in kitchen, at entry doors, and in one bath. Transferrable termite bond.
Location
State GA
County Columbia
Community Anderson Ridge
Area Columbia (2Co)
Direction Take N Belair from Columbia Rd to Hickory Dr., turn left then go to stop sign, turn right. At top of hill take Rhett Drive to the right and follow to last house on left.
Rooms
Basement See Remarks, Other, Exterior Entry, Interior Entry, Walk-Out Access
Interior
Interior Features See Remarks, Other, Walk-In Closet(s), Pantry, Recently Painted, Split Bedroom, Washer Hookup, Cable Available, Furnace Room, Gas Dryer Hookup, Electric Dryer Hookup
Heating Electric, Forced Air
Cooling Ceiling Fan(s), Central Air, Multiple Systems
Flooring See Remarks, Other, Ceramic Tile, Vinyl
Fireplaces Number 1
Fireplaces Type See Remarks, Other, Factory Built, Living Room
Fireplace Yes
Exterior
Exterior Feature See Remarks, Other, Insulated Doors, Storm Door(s)
Parking Features See Remarks, Other, Basement, Concrete, Garage Door Opener
Garage Spaces 2.0
Garage Description 2.0
Fence Fenced
Community Features See Remarks, Other, Street Lights
Roof Type Composition
Porch Covered, Front Porch, Patio, Porch
Total Parking Spaces 2
Building
Lot Description See Remarks, Other, Lake Front, Waterfront
Foundation Slab
Sewer Public Sewer
Water Public
Architectural Style See Remarks, Other
Structure Type Drywall,Vinyl Siding
New Construction No
Construction Status Updated/Remodeled
Schools
Elementary Schools Westwood Elementary
Middle Schools Evans
High Schools Evans
Others
Tax ID 073 230
Ownership Individual
Acceptable Financing Trade, VA Loan, Cash, Conventional, FHA, Lease Option
Listing Terms Trade, VA Loan, Cash, Conventional, FHA, Lease Option
Special Listing Condition Not Applicable
Read Less Info
Want to know what your home might be worth? Contact us for a FREE valuation!

Our team is ready to help you sell your home for the highest possible price ASAP
"My job is to find and attract mastery-based agents to the office, protect the culture, and make sure everyone is happy! "






