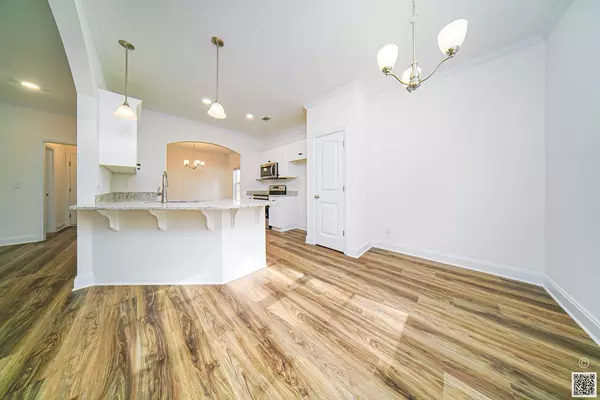$270,000
$261,200
3.4%For more information regarding the value of a property, please contact us for a free consultation.
3 Beds
3 Baths
2,080 SqFt
SOLD DATE : 07/08/2022
Key Details
Sold Price $270,000
Property Type Single Family Home
Sub Type Single Family Residence
Listing Status Sold
Purchase Type For Sale
Square Footage 2,080 sqft
Price per Sqft $129
Subdivision Baxley Run
MLS Listing ID 480680
Sold Date 07/08/22
Bedrooms 3
Full Baths 2
Half Baths 1
HOA Fees $75
HOA Y/N Yes
Originating Board REALTORS® of Greater Augusta
Year Built 2022
Lot Size 0.710 Acres
Acres 0.71
Lot Dimensions 0.71
Property Sub-Type Single Family Residence
Property Description
#CarbonConstruction Maestro is synonymous with one who produces at an expert level! This Carbon Plan devotes the entire first floor to family time and entertaining. The open kitchen ensures that no one is left out of the action. Whether watching a movie, or gathering friends for the big game, Maestro delivers. Upstairs the Master suite has a separate shower and garden tub, which enjoys a beautiful arched window. Separate sinks make mornings a breeze, and the tray ceiling in the bedroom really makes this room special. Two secondary bedrooms share the hall bath, and the laundry room is located upstairs for maximum convenience. Our Mini plan has all the convenience of its bigger brother without the additional bonus area, covered back porch, and enclosed parking.
Location
State SC
County Aiken
Community Baxley Run
Area Aiken (3Ai)
Direction From I-520 East. Take exit 16 onto Laney Walker Blvd. Turn right onto Sand Bar Ferry Rd. The homes are on your left.
Interior
Interior Features Walk-In Closet(s), Pantry, Washer Hookup, Blinds, Eat-in Kitchen, Entrance Foyer, Gas Dryer Hookup, Kitchen Island, Electric Dryer Hookup
Heating Electric, Forced Air
Cooling Ceiling Fan(s), Central Air
Flooring Carpet, Vinyl
Fireplaces Type None
Fireplace No
Exterior
Parking Features Attached, Concrete, Garage
Garage Spaces 2.0
Garage Description 2.0
Community Features See Remarks, Other
Roof Type Composition
Porch Porch, Rear Porch
Total Parking Spaces 2
Garage Yes
Building
Lot Description See Remarks, Other, Landscaped, Sprinklers In Front, Sprinklers In Rear
Foundation Slab
Builder Name Carbon Construction
Sewer Septic Tank
Water Public
Structure Type Stone,Vinyl Siding
New Construction Yes
Schools
Elementary Schools Redcliffe
Middle Schools Jackson Middle
High Schools Silver Bluff
Others
Tax ID 039-19-02-028
Acceptable Financing VA Loan, Cash, Conventional, FHA, RDHA
Listing Terms VA Loan, Cash, Conventional, FHA, RDHA
Special Listing Condition Not Applicable
Read Less Info
Want to know what your home might be worth? Contact us for a FREE valuation!

Our team is ready to help you sell your home for the highest possible price ASAP
"My job is to find and attract mastery-based agents to the office, protect the culture, and make sure everyone is happy! "






