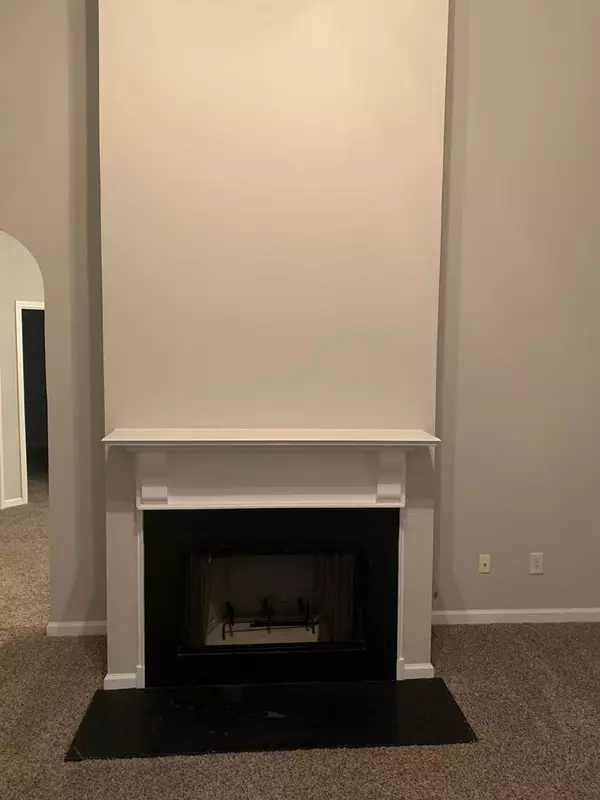$220,000
$215,900
1.9%For more information regarding the value of a property, please contact us for a free consultation.
3 Beds
3 Baths
2,008 SqFt
SOLD DATE : 03/25/2021
Key Details
Sold Price $220,000
Property Type Townhouse
Sub Type Townhouse
Listing Status Sold
Purchase Type For Sale
Square Footage 2,008 sqft
Price per Sqft $109
MLS Listing ID 466022
Sold Date 03/25/21
Bedrooms 3
Full Baths 3
Construction Status Updated/Remodeled
HOA Fees $175
HOA Y/N Yes
Originating Board REALTORS® of Greater Augusta
Year Built 2001
Property Sub-Type Townhouse
Property Description
I present to you a gorgeous move in ready 3 bed 3 full bath townhome! This home includes all new paint and flooring throughout. The main level includes a two story sitting room, spacious kitchen, dining room, and bedroom with full bath. Lets not forget the spacious single car garage! The second level includes a massive owner suite with sitting area, two walk-in closets, double vanity, shower/tub combo, and more. In addition, the second level offers another bedroom and a full bathroom. The community includes a dog park. Do not miss the opportunity to own this special well cared for home at 121 Oak Green Drive Lawrenceville, Georgia 30044.
Location
State GA
County Gwinnett
Community Other
Area Other
Direction Exit I-20 West onto exit 75 onto SR-12 and turn right onto Turner Hill Road. Continue 12 miles and turn left onto Highpoint Road. Continue 2.6 miles and turn left onto Oak Rd SW. Continue 3.1 miles and turn right onto Huff Dr. Continue 1.2 miles and turn right onto Lawrenceville Hwy. In 400 feet Oak Green Drive will be on your right.
Interior
Interior Features Smoke Detector(s), Pantry, Washer Hookup, Gas Dryer Hookup, Electric Dryer Hookup
Heating Electric, Forced Air, Natural Gas
Cooling Ceiling Fan(s), Central Air
Flooring Carpet, Vinyl
Fireplaces Number 1
Fireplaces Type Gas Log
Fireplace Yes
Exterior
Exterior Feature Storm Door(s)
Parking Features Attached, Concrete, Garage
Garage Spaces 1.0
Garage Description 1.0
Community Features See Remarks, Other, Street Lights
Roof Type Composition
Porch Covered, Front Porch, Rear Porch
Total Parking Spaces 1
Garage Yes
Building
Lot Description Landscaped
Foundation Slab
Sewer Public Sewer
Water Public
Structure Type Brick,HardiPlank Type
New Construction No
Construction Status Updated/Remodeled
Schools
Elementary Schools Other
Middle Schools Other
High Schools Other
Others
Tax ID 5047503
Acceptable Financing VA Loan, Cash, Conventional, FHA
Listing Terms VA Loan, Cash, Conventional, FHA
Special Listing Condition Not Applicable
Read Less Info
Want to know what your home might be worth? Contact us for a FREE valuation!

Our team is ready to help you sell your home for the highest possible price ASAP
"My job is to find and attract mastery-based agents to the office, protect the culture, and make sure everyone is happy! "






