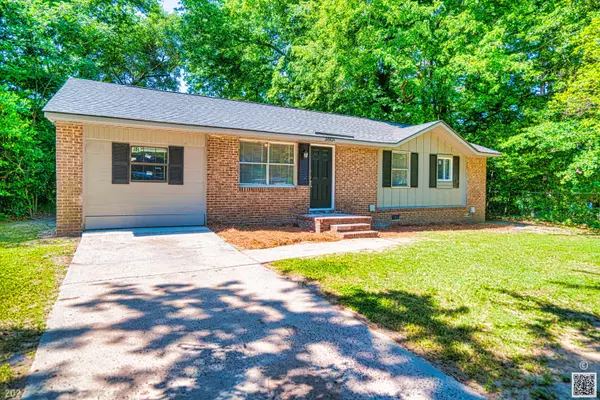$150,000
$150,000
For more information regarding the value of a property, please contact us for a free consultation.
3 Beds
2 Baths
1,275 SqFt
SOLD DATE : 06/08/2022
Key Details
Sold Price $150,000
Property Type Single Family Home
Sub Type Single Family Residence
Listing Status Sold
Purchase Type For Sale
Square Footage 1,275 sqft
Price per Sqft $117
Subdivision Apple Valley
MLS Listing ID 501418
Sold Date 06/08/22
Style Ranch
Bedrooms 3
Full Baths 2
Construction Status Updated/Remodeled
HOA Y/N No
Originating Board REALTORS® of Greater Augusta
Year Built 1971
Lot Size 8,712 Sqft
Acres 0.2
Lot Dimensions 0.20
Property Sub-Type Single Family Residence
Property Description
#Adorable This 3 bedroom home is just perfect! This home has been updated throughout with luxury plank wood look vinyl flooring, new carpet in the bedrooms, and new fixtures. The kitchen features granite counter tops, stainless steel appliances, and tons of cabinet space. The sunken den area is the perfect place for those family movie nights. Make your way down the hallway to the bedrooms that have newly installed carpet. The master bathroom has a custom tiled walk in shower and a new vanity with a cultured marble top. The rear yard is flat and fenced in.
Location
State GA
County Richmond
Community Apple Valley
Area Richmond (3Ri)
Direction From I-520 East take exit 9. Turn right onto Mike Padgett Hwy. Turn left onto Apple Valley Dr. Turn left onto Jonathan Cir and the home is on the left.
Rooms
Other Rooms Outbuilding
Interior
Interior Features See Remarks, Recently Painted
Heating Electric
Cooling Ceiling Fan(s), Central Air
Flooring Carpet, Vinyl
Fireplace No
Exterior
Exterior Feature See Remarks
Parking Features Parking Pad
Fence Fenced
Community Features See Remarks
Roof Type Composition
Porch See Remarks
Building
Lot Description See Remarks
Foundation Other, Slab
Sewer Public Sewer
Water Public
Architectural Style Ranch
Additional Building Outbuilding
Structure Type Vinyl Siding,Wood Siding
New Construction No
Construction Status Updated/Remodeled
Schools
Elementary Schools Southside
Middle Schools Morgan Road
High Schools Butler Comp.
Others
Tax ID 123312777000
Acceptable Financing VA Loan, Cash, Conventional, FHA
Listing Terms VA Loan, Cash, Conventional, FHA
Special Listing Condition Not Applicable
Read Less Info
Want to know what your home might be worth? Contact us for a FREE valuation!

Our team is ready to help you sell your home for the highest possible price ASAP
"My job is to find and attract mastery-based agents to the office, protect the culture, and make sure everyone is happy! "






