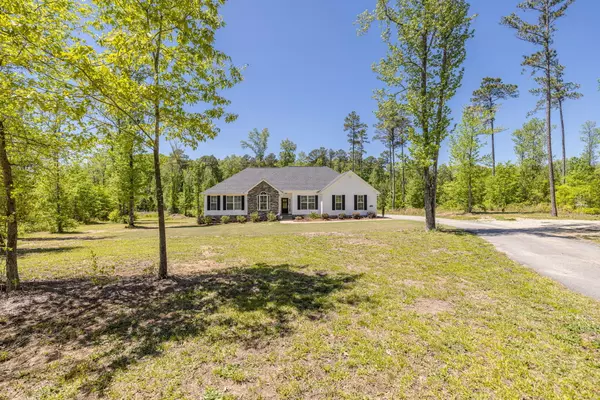$425,000
$425,000
For more information regarding the value of a property, please contact us for a free consultation.
5 Beds
3 Baths
2,038 SqFt
SOLD DATE : 05/26/2023
Key Details
Sold Price $425,000
Property Type Single Family Home
Sub Type Single Family Residence
Listing Status Sold
Purchase Type For Sale
Square Footage 2,038 sqft
Price per Sqft $208
Subdivision None-4Md
MLS Listing ID 514450
Sold Date 05/26/23
Style Ranch
Bedrooms 5
Full Baths 2
Half Baths 1
Construction Status Updated/Remodeled
HOA Y/N No
Originating Board REALTORS® of Greater Augusta
Year Built 2019
Lot Size 2.280 Acres
Acres 2.28
Lot Dimensions 99,316 sq. ft.
Property Sub-Type Single Family Residence
Property Description
Looking for a little space from the busy city? Have a big family and need bedrooms for them? Here is a beautiful 4 year old home just outside of The Dearing City Limits. The house sits on 2.28 acres but this listing comes with the home, the land, and another land parcel (00730024E00) to the left of the home that is 2.46 acres. All this totaling to 4.74 acres and home totaling 2854 square feet under roof. This home offers 5 bedrooms, 2.5 baths, attached garage, screened in back porch, has an open floor plan, high ceiling, tray ceiling and two piece crown molding. The kitchen and bathroom have granite counter tops. This home has dark hardwood floors in living room, dining room and kitchen. Bedrooms have carpet. You can enjoy the later evenings on the screened in back porch while you unwind. On the property is a 750 sq. ft. heated/cooled detached garage/man cave/ she shed with a full kitchen and full bathroom that is plumbed and capped. You could turn it into a hangout, rent it out or have In-Law Suite right there in the back yard. You don't want to miss out on this home. Please call me or your agent to schedule a time to tour it.
Location
State GA
County Mcduffie
Community None-4Md
Area Mcduffie (4Md)
Direction Coming out of Harlem. Come down US278 towards Dearing. Neals Mill Road is the road right after the Family Dollar. Turn Left onto Neals Mill Road house is down on the right about a mile.
Rooms
Other Rooms Outbuilding, Workshop
Interior
Interior Features Wired for Data, Walk-In Closet(s), Smoke Detector(s), Washer Hookup, Blinds, Electric Dryer Hookup
Heating Electric, Fireplace(s), Forced Air, Propane
Cooling Ceiling Fan(s), Central Air
Flooring Carpet, Ceramic Tile, Hardwood
Fireplaces Number 1
Fireplaces Type Gas Log, Living Room, Stone
Fireplace Yes
Exterior
Exterior Feature See Remarks
Parking Features Asphalt, Attached, Concrete, Garage, Garage Door Opener, Gravel
Community Features Other
Roof Type Composition
Porch Covered, Porch, Rear Porch, Screened, Stoop
Garage Yes
Building
Lot Description Landscaped, Wooded
Foundation Block, Pillar/Post/Pier
Sewer Septic Tank
Water Public
Architectural Style Ranch
Additional Building Outbuilding, Workshop
Structure Type Block,Drywall,Stone,Vinyl Siding
New Construction No
Construction Status Updated/Remodeled
Schools
Elementary Schools Dearing
Middle Schools Thomson
High Schools Thomson
Others
Tax ID 00730024D00
Acceptable Financing USDA Loan, VA Loan, Cash, Conventional, FHA
Listing Terms USDA Loan, VA Loan, Cash, Conventional, FHA
Special Listing Condition Not Applicable
Read Less Info
Want to know what your home might be worth? Contact us for a FREE valuation!

Our team is ready to help you sell your home for the highest possible price ASAP
"My job is to find and attract mastery-based agents to the office, protect the culture, and make sure everyone is happy! "






