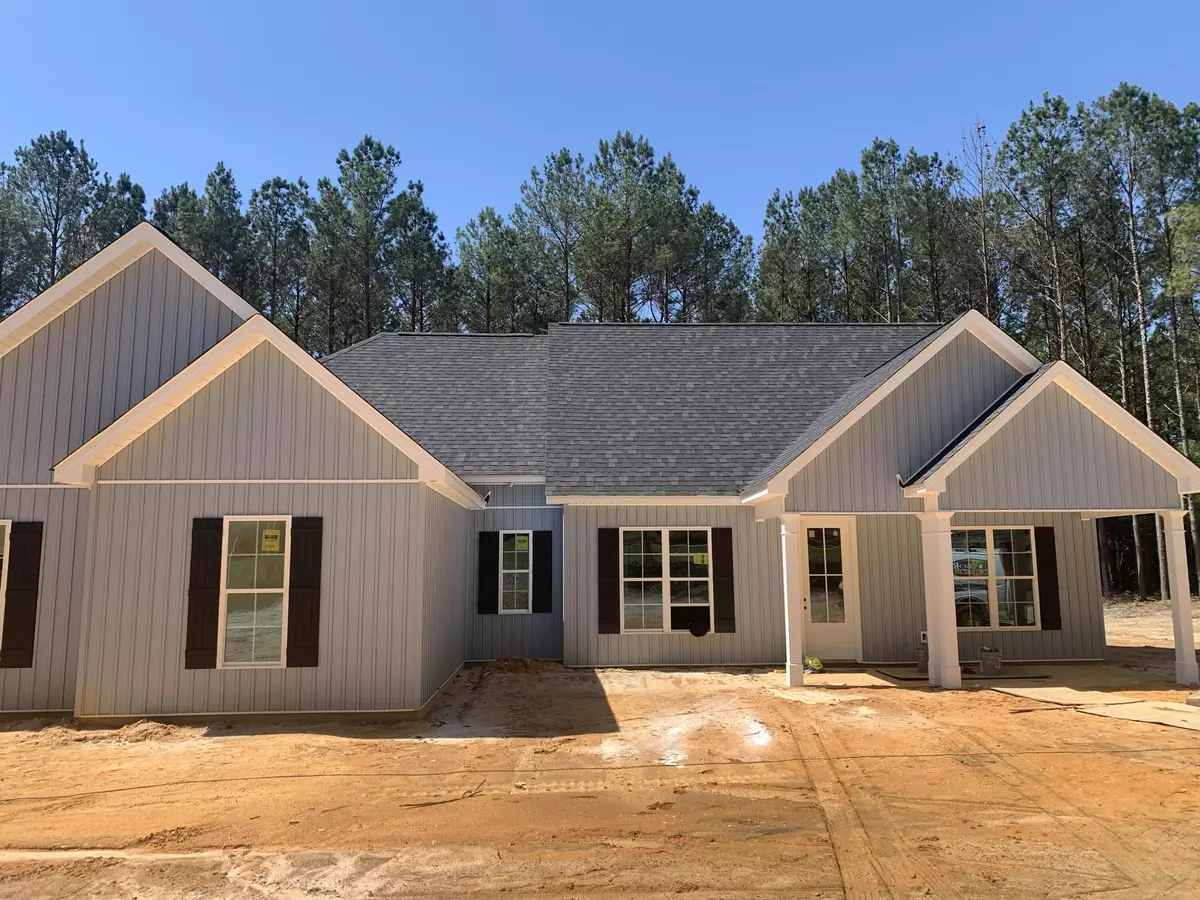$399,900
$399,900
For more information regarding the value of a property, please contact us for a free consultation.
4 Beds
3 Baths
2,328 SqFt
SOLD DATE : 06/30/2023
Key Details
Sold Price $399,900
Property Type Single Family Home
Sub Type Single Family Residence
Listing Status Sold
Purchase Type For Sale
Square Footage 2,328 sqft
Price per Sqft $171
Subdivision Willing Manor
MLS Listing ID 514544
Sold Date 06/30/23
Style Farm House
Bedrooms 4
Full Baths 3
Construction Status New Construction
HOA Y/N No
Originating Board REALTORS® of Greater Augusta
Year Built 2023
Lot Size 2.910 Acres
Acres 2.91
Lot Dimensions See Plat
Property Sub-Type Single Family Residence
Property Description
Tired of the Karens in your HOA??? This property has no HOA and no deed Restrictions. Check out another Awesome home built by JB Wall Construction. This great Farmhouse with 2.91 Acres, 2328 Sqft of GLA, 4 Bedroom, 3 bathrooms and a 2 Car Garage. The home will be completed in the next 45-60 days as the final touches are being completed everyday. LVP Flooring throughout the home and carpeting in all the bedrooms. The custom kitchen with Quartz Countertops has a snack bar and open floor plan into the Living Room. Amazing pantry off the kitchen, great for trips to Costco. Not only is the floor plan open in the living room the Bedrooms are split making the master suite more private. The Master Suite has two separate walk in closets and double sinks, the walk in shower and garden tub complete this amazing master bathroom. Don't miss out on this great home it will not be on the market very long. Closing must be with Findley, Edenfield & Green with $2,500 earnest money required.
Location
State SC
County Aiken
Community Willing Manor
Area Aiken (2Ai)
Direction Turn On Piper Rd from Hwy 1 and go 0.5 a mile and the home is on the Left.
Interior
Interior Features Walk-In Closet(s), Smoke Detector(s), Pantry, Recently Painted, Washer Hookup, Cable Available, Eat-in Kitchen, Kitchen Island
Heating Electric, Forced Air
Cooling Central Air
Flooring See Remarks, Other, Luxury Vinyl, Carpet
Fireplaces Number 1
Fireplaces Type Living Room
Fireplace Yes
Exterior
Exterior Feature Insulated Doors, Insulated Windows
Parking Features Asphalt, Attached, Garage Door Opener
Garage Spaces 2.0
Garage Description 2.0
Community Features See Remarks
Roof Type Composition
Porch Front Porch, Rear Porch
Total Parking Spaces 2
Building
Lot Description Landscaped, Sprinklers In Front
Foundation Slab
Builder Name JB Wall Construction
Sewer Septic Tank
Water Well
Architectural Style Farm House
Structure Type Vinyl Siding
New Construction Yes
Construction Status New Construction
Schools
Elementary Schools J. D. Lever
Middle Schools Schofield
High Schools Aiken High School
Others
Tax ID 132-00-18-064
Ownership Individual
Acceptable Financing VA Loan, Cash, Conventional, FHA
Listing Terms VA Loan, Cash, Conventional, FHA
Special Listing Condition Not Applicable
Read Less Info
Want to know what your home might be worth? Contact us for a FREE valuation!

Our team is ready to help you sell your home for the highest possible price ASAP
"My job is to find and attract mastery-based agents to the office, protect the culture, and make sure everyone is happy! "






