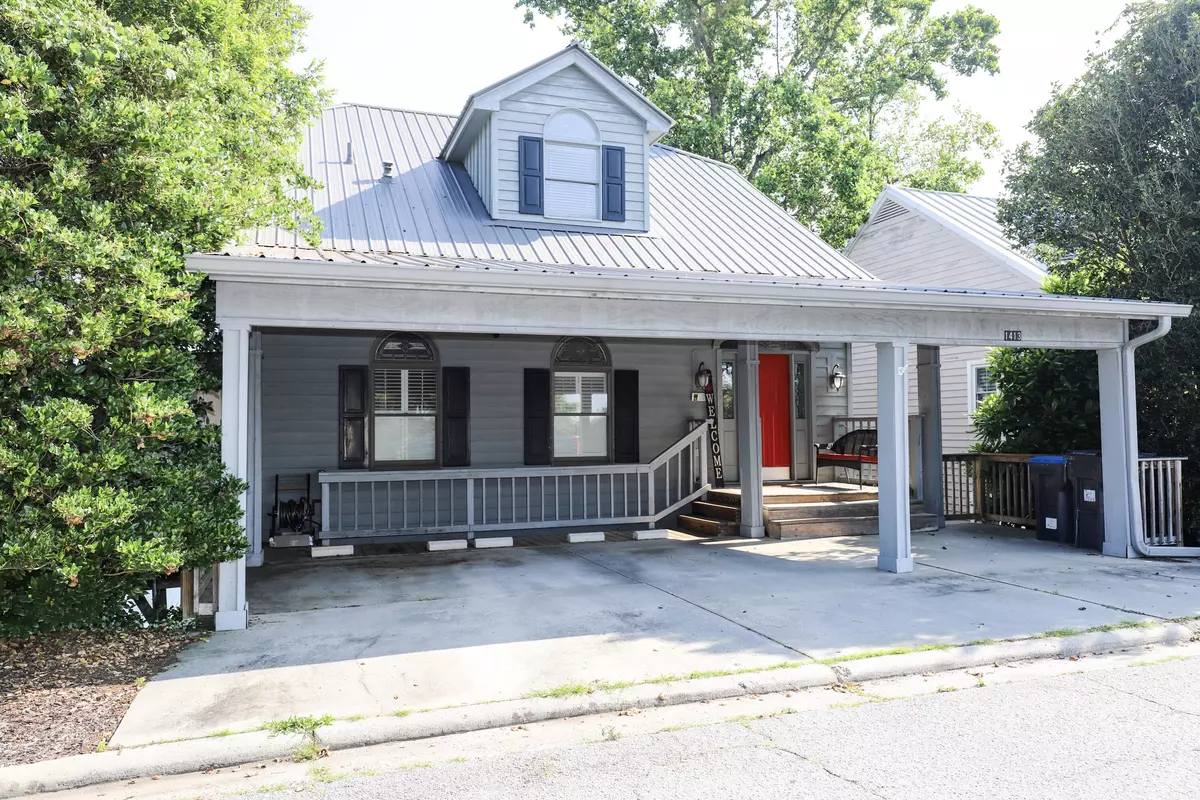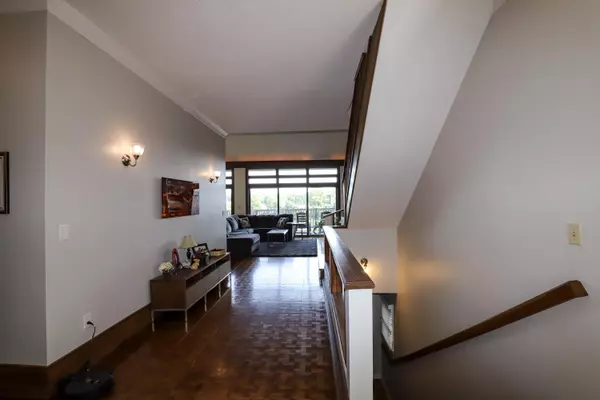$475,000
$525,000
9.5%For more information regarding the value of a property, please contact us for a free consultation.
3 Beds
4 Baths
3,183 SqFt
SOLD DATE : 07/31/2023
Key Details
Sold Price $475,000
Property Type Single Family Home
Sub Type Single Family Residence
Listing Status Sold
Purchase Type For Sale
Square Footage 3,183 sqft
Price per Sqft $149
Subdivision Waters Edge (Ri)
MLS Listing ID 515997
Sold Date 07/31/23
Bedrooms 3
Full Baths 3
Half Baths 1
HOA Y/N No
Originating Board REALTORS® of Greater Augusta
Year Built 1987
Lot Size 6,098 Sqft
Acres 0.14
Lot Dimensions 128x90
Property Sub-Type Single Family Residence
Property Description
WELCOME TO YOUR RIVERFRONT PARADISE. Located across the river from the new SRP Stadium, fabulous restaurants, boutiques, and bars. When you walk in the front door you see this panoramic view of the river. Your great room has such ambiance with gas fireplace, bookshelves, and a bar area for your favorite beverages. Your fully equipped oversized kitchen with center island for entertaining. There is a unique office/library and half bath on main level. The upstairs loft is a great getaway with plenty of space and it has it's own bath. Lower level has a deck across the back that can be entered from your master suite and second bedroom. Laundry room, third bedroom and quest bath. Your master ensuite has closets with built ins, bath with separate what I call a ''thousand pennies'' double vanity. platform jaccuzi tub, unique shower with peeble floor and rain spa shower head. Your bottom level includes your own HOT TUB AND SAUNA SPA AREA WITH SCREENED IN DECK AND A 13X12 WORK SHOP STORAGE. Private dock and covered deck with new 20 foot aluminum ramp. Bring your boat. Call today for your private showing
Location
State GA
County Richmond
Community Waters Edge (Ri)
Area Richmond (1Ri)
Direction John C Calhoun turn left at first light when you get in town and go straight into Waters Edge Subdivision
Rooms
Other Rooms Outbuilding
Basement See Remarks, Concrete Floor, Interior Entry, Plumbed, Walk-Out Access, Workshop
Interior
Interior Features Walk-In Closet(s), Smoke Detector(s), Washer Hookup, Whirlpool, Blinds, Built-in Features, Cable Available, Eat-in Kitchen, Entrance Foyer, Hot Tub, Kitchen Island
Heating Electric, Forced Air, Natural Gas
Cooling Central Air
Flooring Luxury Vinyl, Carpet, Ceramic Tile, Parquet
Fireplaces Number 1
Fireplaces Type Den, Gas Log
Fireplace Yes
Exterior
Exterior Feature Dock, Spa/Hot Tub
Parking Features Attached Carport, Concrete
Carport Spaces 2
Community Features See Remarks
Roof Type Composition
Porch Balcony, Covered, Deck, Enclosed, Front Porch, Patio, Porch, Rear Porch, Screened
Building
Lot Description River Front, Waterfront
Foundation See Remarks
Sewer Public Sewer
Water Public
Additional Building Outbuilding
Structure Type Cedar,Wood Siding
New Construction No
Schools
Elementary Schools Lamar
Middle Schools Hornsby Ws
High Schools Lucy Laney
Others
Tax ID 0362045000
Acceptable Financing VA Loan, Cash, Conventional, FHA
Listing Terms VA Loan, Cash, Conventional, FHA
Special Listing Condition Not Applicable
Read Less Info
Want to know what your home might be worth? Contact us for a FREE valuation!

Our team is ready to help you sell your home for the highest possible price ASAP
"My job is to find and attract mastery-based agents to the office, protect the culture, and make sure everyone is happy! "






