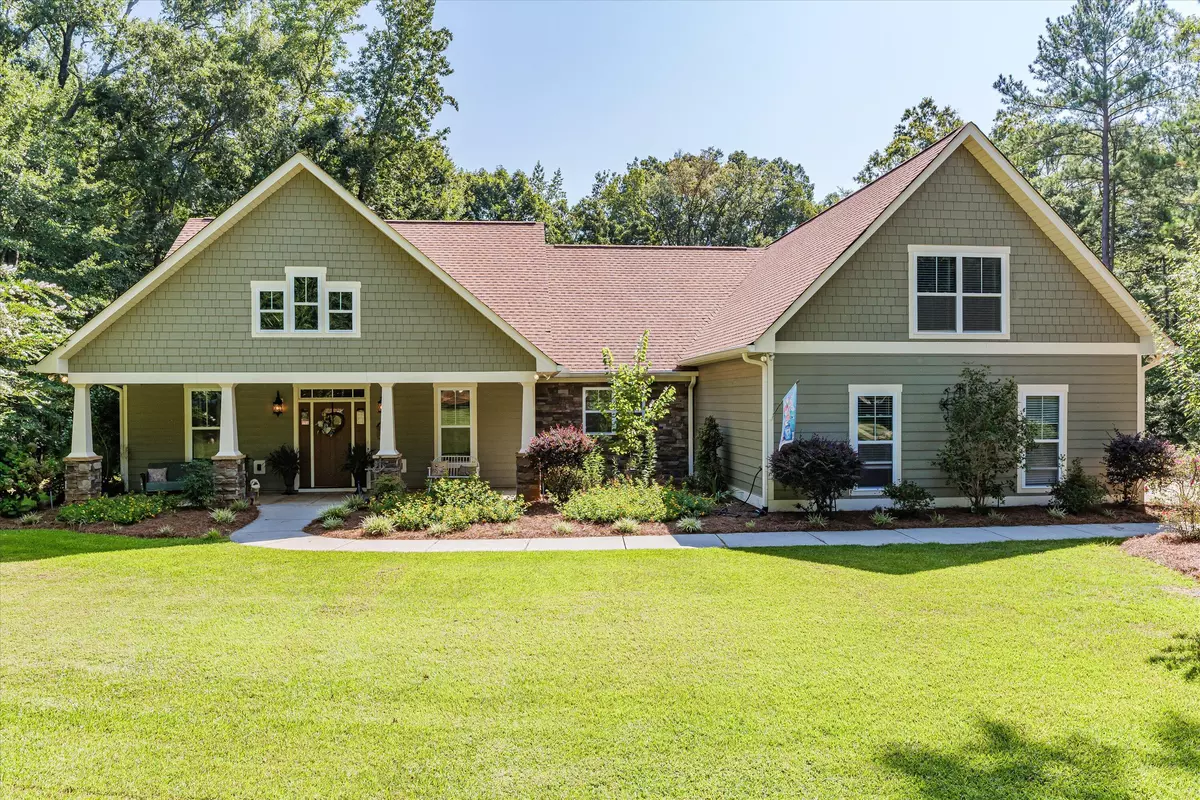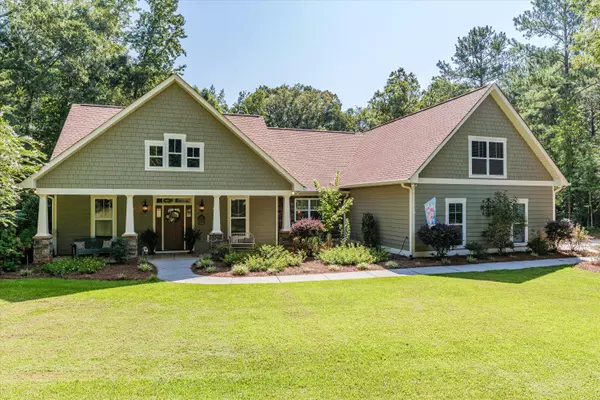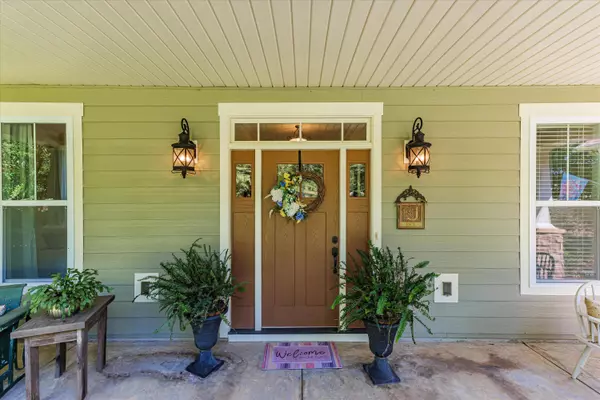$635,000
$635,000
For more information regarding the value of a property, please contact us for a free consultation.
3 Beds
3 Baths
2,400 SqFt
SOLD DATE : 09/27/2023
Key Details
Sold Price $635,000
Property Type Single Family Home
Sub Type Single Family Residence
Listing Status Sold
Purchase Type For Sale
Square Footage 2,400 sqft
Price per Sqft $264
Subdivision Keg Pointe
MLS Listing ID 519712
Sold Date 09/27/23
Style Ranch
Bedrooms 3
Full Baths 2
Half Baths 1
Construction Status Updated/Remodeled
HOA Y/N No
Originating Board REALTORS® of Greater Augusta
Year Built 2013
Lot Size 2.500 Acres
Acres 2.5
Lot Dimensions 2.5 acres
Property Sub-Type Single Family Residence
Property Description
Nestled onto 2.5 acres in Appling, 213 Wickham Trail boasts a charming setting and gorgeous landscaping combined with single story living offering the perfect blend of comfort, privacy and prime outdoor living space. The inviting open floorplan seamlessly connects the main living spaces. The well-appointed kitchen with granite counters features a flat cooktop, wall oven, island as well as bar, and tons of cabinetry. The Breakfast Room features large windows overlooking the backyard, providing tons of natural light and built in granite counter for additional entertaining area. The Great Room features a vaulted ceiling and gas fireplace. Beautiful Hardwood Flooring through Main Living Space and Half Bath located off the Kitchen for guests. The Owner's Suite features an ensuite bathroom with double vanities, tiled shower, 2 celebrity sized closets and glass door to the Covered Back Porch. The Laundry Room includes cabinetry and folding area. Office/Formal Dining Room is located off of Kitchen. 2 Additional Bedrooms and Full Bath. Beautiful Hardwood Flooring through Main Living Space + Bedrooms. From the Great Room, step outside onto the Large 24.5' x 20' Covered Rear Patio—perfect for cookouts, football watching and entertaining. Out back, the 30' x 24' Barn features siding from trees off the property and milled locally, a 12' x 24' loft and 2 x 14' Shed ''Lean To's'' will be the envy of all your buddies as it features power, water and a 220 outlet for your welder or camper. This home also features floored, unfinished 22' x 16' Bonus Room and 8' x 8' Bathroom, already stubbed for electrical and plumbing. 2 Car Garage. Located in a cul-de-sac, you'll fall in love with the quiet, peaceful location of this home. Peach, Apple, and Fig Trees adorn this property, as well as Raised Beds. Homes is wired for a Generator. Gutters with Gutter Guards Installed on Home. Conveniently located off Washington Rd- 4 miles to Wildwood Park + Boat Ramps, 5 miles to Pollards Corner, 10 miles to Publix.
Location
State GA
County Columbia
Community Keg Pointe
Area Columbia (1Co)
Direction From Washington Rd, take LEFT onto EUBANK DR, LEFT onto WICKHAM TRAIL, Home is on the LEFT
Rooms
Other Rooms Barn(s), Outbuilding, Workshop
Interior
Interior Features Walk-In Closet(s), Smoke Detector(s), Split Bedroom, Utility Sink, Blinds, Cable Available, Eat-in Kitchen
Heating Heat Pump
Cooling See Remarks, Ceiling Fan(s), Central Air, Multiple Systems
Flooring Ceramic Tile, Hardwood, Vinyl
Fireplaces Number 1
Fireplaces Type Great Room
Fireplace Yes
Exterior
Parking Features Storage, Attached, Garage, Garage Door Opener
Garage Spaces 2.0
Garage Description 2.0
Roof Type Composition
Porch Covered, Front Porch, Patio, Porch, Rear Porch
Total Parking Spaces 2
Garage Yes
Building
Lot Description Cul-De-Sac, Landscaped, Sprinklers In Front, Wooded
Foundation Slab
Sewer Septic Tank
Water Public
Architectural Style Ranch
Additional Building Barn(s), Outbuilding, Workshop
Structure Type HardiPlank Type
New Construction No
Construction Status Updated/Remodeled
Schools
Elementary Schools North Columbia
Middle Schools Harlem
High Schools Harlem
Others
Tax ID 024 219
Acceptable Financing VA Loan, Cash, Conventional
Listing Terms VA Loan, Cash, Conventional
Special Listing Condition Not Applicable
Read Less Info
Want to know what your home might be worth? Contact us for a FREE valuation!

Our team is ready to help you sell your home for the highest possible price ASAP
"My job is to find and attract mastery-based agents to the office, protect the culture, and make sure everyone is happy! "






