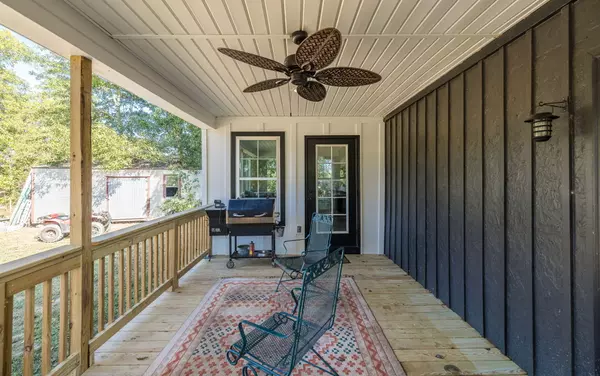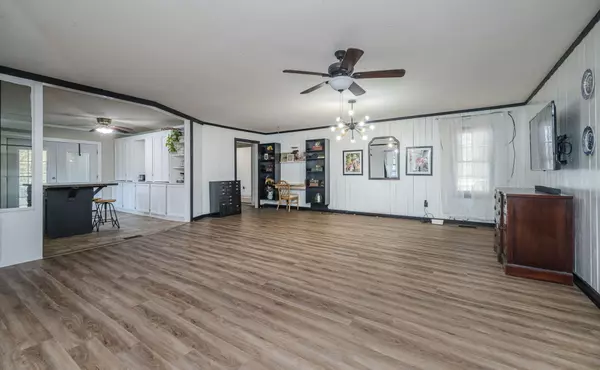$270,000
$289,900
6.9%For more information regarding the value of a property, please contact us for a free consultation.
3 Beds
2 Baths
1,804 SqFt
SOLD DATE : 10/31/2023
Key Details
Sold Price $270,000
Property Type Single Family Home
Sub Type Single Family Residence
Listing Status Sold
Purchase Type For Sale
Square Footage 1,804 sqft
Price per Sqft $149
MLS Listing ID 521265
Sold Date 10/31/23
Style Ranch
Bedrooms 3
Full Baths 2
Construction Status Updated/Remodeled
HOA Y/N No
Originating Board REALTORS® of Greater Augusta
Year Built 1993
Lot Size 4.100 Acres
Acres 4.1
Lot Dimensions 4.01 Acres
Property Sub-Type Single Family Residence
Property Description
Calling all Horse Lovers!! This 4.01 acres has it all!!This 3 Bedroom Ranch Home is perfect Country Living!! As you walk onto one of 3 porches you feel right at home. Large Kitchen w/ Island with food grade Butcher Block, entire wall of cabinets, black stainless steal appliances. Kitchen opens into a large Family Room, Dining Area w/new laminate flooring. Seller's added a NEW Owner's suite with 2 walk-in closets, a porch off the side. Owner's bathroom with walk-in shower, floor to ceiling beautiful tile, separate toilet, Sunroom w/separate entry, Laundry Room w/storage. 2 Bedrooms w/updated bathroom.
Tankless Rheem Hot Water Heater, New Electrical Box and Service, Septic Tank
Small arena w/footing, Pasture is crossed fenced, Chicken Coop and grow out coop, Property is completely fenced on all 4 sides, Electrical and Field Fence, Barn, 14x16 Shed will remains.
Location
State GA
County Mcduffie
Community Other
Area Mcduffie (4Md)
Direction From Harlem - take US-278 W to Adams Chapel Rd and turn left. Turn right onto Neal's Mill Road. In about a quarter mile take a left onto Tudor Road, house will be on the left. From Thomson - take US-278 E to Ellington Airline Rd. Turn right onto Iron Hill Rd. In about a 1/2 mile turn left onto Tudor Road. House will be on the right.
Rooms
Other Rooms Barn(s), Outbuilding
Interior
Interior Features See Remarks, Walk-In Closet(s), Smoke Detector(s), Recently Painted, Split Bedroom, Washer Hookup, Blinds, Built-in Features, Kitchen Island, Electric Dryer Hookup
Cooling Ceiling Fan(s), Central Air
Flooring Carpet, Laminate
Fireplace No
Exterior
Exterior Feature See Remarks
Parking Features See Remarks, Dirt
Fence Fenced
Roof Type Composition
Porch See Remarks, Other, Covered, Front Porch, Porch, Side Porch, Sun Room
Building
Lot Description See Remarks, Other, Pasture
Sewer Septic Tank
Water Public, Well
Architectural Style Ranch
Additional Building Barn(s), Outbuilding
Structure Type Drywall,Log,Wood Siding
New Construction No
Construction Status Updated/Remodeled
Schools
Elementary Schools Dearing
Middle Schools Thomson
High Schools Thomson
Others
Tax ID 00740056E00
Acceptable Financing USDA Loan, Cash, Conventional, FHA
Listing Terms USDA Loan, Cash, Conventional, FHA
Read Less Info
Want to know what your home might be worth? Contact us for a FREE valuation!

Our team is ready to help you sell your home for the highest possible price ASAP
"My job is to find and attract mastery-based agents to the office, protect the culture, and make sure everyone is happy! "






