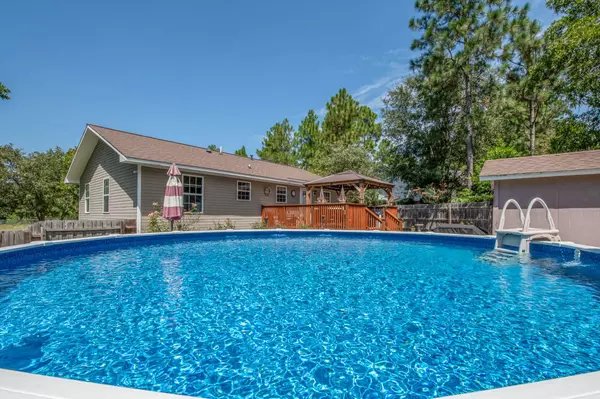$197,000
$199,900
1.5%For more information regarding the value of a property, please contact us for a free consultation.
3 Beds
2 Baths
1,150 SqFt
SOLD DATE : 11/01/2023
Key Details
Sold Price $197,000
Property Type Single Family Home
Sub Type Single Family Residence
Listing Status Sold
Purchase Type For Sale
Square Footage 1,150 sqft
Price per Sqft $171
MLS Listing ID 520213
Sold Date 11/01/23
Style Ranch
Bedrooms 3
Full Baths 1
Half Baths 1
HOA Fees $5/mo
HOA Y/N Yes
Originating Board REALTORS® of Greater Augusta
Year Built 2011
Lot Size 0.340 Acres
Acres 0.34
Lot Dimensions 0.34 Acres
Property Sub-Type Single Family Residence
Property Description
Don't miss this charming home with fantastic deck and pool that would make the perfect starter home or investment opportunity! Welcoming rocking chair front porch! Beautiful wood floors throughout, no carpet! Open floor plan with lots of natural light! Large living room with new ceiling fan! Kitchen with stainless steel appliances including built-in microwave, range, and dishwasher, nice backsplash and light fixtures! Owner bedroom with new ceiling fan and private half bath access! Spacious spare bedrooms with ceiling fans! Full bath with nearby linen closet! Laundry area with shelves for storage! Enjoy the outdoors on the large deck with covered area and views of above ground pool! Storage building stays! Privacy fenced backyard with additional fenced area perfect for your pets! Conveniently located with easy access to SRS, downtown Augusta, Aiken, & More!
Location
State SC
County Aiken
Community Other
Area Aiken (1Ai)
Direction FROM AUGUSTA, I-20 E, ENTER INTO SC: TAKE EXIT 5, RIGHT ON EDGEFIELD RD, LEFT ON HWY 33, RIGHT ON SC-104, RIGHT ON STATE HWY 81, RIGHT ON SCHLEY ST, LEFT ON STATE HWY 486, RIGHT ON ST JOHNS PLACE, HOME IS ON THE LEFT.
Rooms
Other Rooms Outbuilding
Interior
Interior Features See Remarks, Smoke Detector(s), Security System, Washer Hookup, Cable Available, Electric Dryer Hookup
Heating Electric, Forced Air
Cooling Ceiling Fan(s), Central Air
Flooring Vinyl, Wood
Fireplace No
Exterior
Exterior Feature See Remarks, Garden, Storm Door(s)
Parking Features See Remarks, Concrete
Fence Fenced, Privacy
Pool Above Ground
Community Features See Remarks
Roof Type Composition
Porch Covered, Deck, Front Porch
Building
Lot Description See Remarks, Landscaped
Foundation See Remarks
Sewer Septic Tank
Water Public
Architectural Style Ranch
Additional Building Outbuilding
Structure Type Vinyl Siding
New Construction No
Schools
Elementary Schools Gloverville
Middle Schools Leavelle Mccampbell
High Schools Midland Valley
Others
Tax ID 0701601043
Acceptable Financing VA Loan, Cash, Conventional, FHA
Listing Terms VA Loan, Cash, Conventional, FHA
Special Listing Condition Not Applicable
Read Less Info
Want to know what your home might be worth? Contact us for a FREE valuation!

Our team is ready to help you sell your home for the highest possible price ASAP
"My job is to find and attract mastery-based agents to the office, protect the culture, and make sure everyone is happy! "






