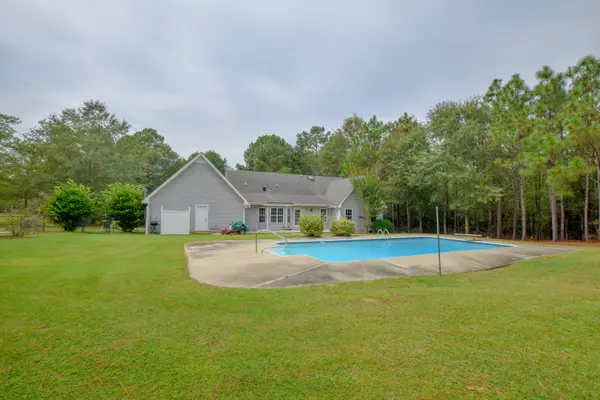$435,000
$445,000
2.2%For more information regarding the value of a property, please contact us for a free consultation.
5 Beds
3 Baths
2,394 SqFt
SOLD DATE : 11/03/2023
Key Details
Sold Price $435,000
Property Type Single Family Home
Sub Type Single Family Residence
Listing Status Sold
Purchase Type For Sale
Square Footage 2,394 sqft
Price per Sqft $181
Subdivision Tayler Ridge
MLS Listing ID 521030
Sold Date 11/03/23
Style Cape Cod
Bedrooms 5
Full Baths 3
Construction Status Updated/Remodeled
HOA Y/N No
Originating Board REALTORS® of Greater Augusta
Year Built 2006
Lot Size 3.610 Acres
Acres 3.61
Lot Dimensions 295x575x295x446
Property Sub-Type Single Family Residence
Property Description
Welcome to your picturesque Cape Cod retreat nestled on a sprawling 3.61-acre wooded lot. The charm of Cape Cod architecture is evident in every detail, from the pitched rooflines to the classic dormer windows. The heart of the house is the expansive family room, complete with a built-in entertainment center, making it the perfect hub for relaxation and gathering with loved ones. Adjacent to the living room, the formal dining room sets the stage for memorable meals and special occasions, featuring elegant finishes and ample natural light. The kitchen is a chef's dream, with a spacious layout, a breakfast area, and a convenient home office nook, providing a harmonious balance between functionality and style. The kitchen is equipped with granite counter tops, custom designed backsplash, and stainless steal & black appliances. The ground floor features the primary bedroom suite with a luxurious bathroom, and a walk-in closet. There are also 2 bedrooms with another full bathroom on the main floor. The upstairs level offers 2 more generously sized bedrooms and a third full bathroom, creating a versatile living space that can accommodate a growing family, guests, or a home office. The laundry room includes a spacious pantry, ensuring you have all the storage you need, and it's conveniently located on the main level for ease of use. This exquisite property features a wealth of amenities, including an in-ground saltwater swimming pool, a fenced backyard, a hook up for a hot tub, and wiring for a portable generator. A 2-car garage with additional storage space offers practicality and convenience. The entire home has been thoughtfully upgraded, with freshly painted walls that exude a sense of freshness and cleanliness. Refinished hardwood floors gleam with a rich luster, and plush new carpets have been laid in the bedrooms for added comfort. This Cape Cod gem offers an idyllic retreat from the hustle and bustle of everyday life, where you can bask in the beauty of nature, take a refreshing dip in your private pool, and enjoy the comforts of a meticulously maintained home. Don't miss the opportunity to make this dream property your own. Schedule a showing today and experience the serenity and luxury of country living. The property includes Lots 19 & 20 in Taylor Ridge, totalling 3.61 acres. Cannot be sold separately.
Location
State SC
County Aiken
Community Tayler Ridge
Area Aiken (2Ai)
Direction From US 1 or HWY 19 turn onto Shiloh Church Rd, turn onto Hamelin Rd.
Rooms
Other Rooms Outbuilding
Interior
Interior Features Walk-In Closet(s), Pantry, Washer Hookup, Built-in Features, Entrance Foyer, Electric Dryer Hookup
Heating Electric, Heat Pump
Cooling Central Air
Flooring Carpet, Ceramic Tile, Hardwood
Fireplace No
Exterior
Exterior Feature Storm Door(s)
Parking Features Attached, Garage, Garage Door Opener, Parking Pad
Garage Spaces 2.0
Garage Description 2.0
Pool In Ground, Vinyl
Community Features See Remarks
Roof Type Composition
Porch Covered, Deck, Front Porch
Total Parking Spaces 2
Garage Yes
Building
Lot Description Landscaped, Sprinklers In Front, Wooded
Sewer Septic Tank
Water Well
Architectural Style Cape Cod
Additional Building Outbuilding
Structure Type Drywall,Vinyl Siding
New Construction No
Construction Status Updated/Remodeled
Schools
Elementary Schools J. D. Lever
Middle Schools Aiken Middle School
High Schools Aiken High School
Others
Tax ID 117-00-08-017
Acceptable Financing USDA Loan, Cash, Conventional, FHA
Listing Terms USDA Loan, Cash, Conventional, FHA
Read Less Info
Want to know what your home might be worth? Contact us for a FREE valuation!

Our team is ready to help you sell your home for the highest possible price ASAP
"My job is to find and attract mastery-based agents to the office, protect the culture, and make sure everyone is happy! "






