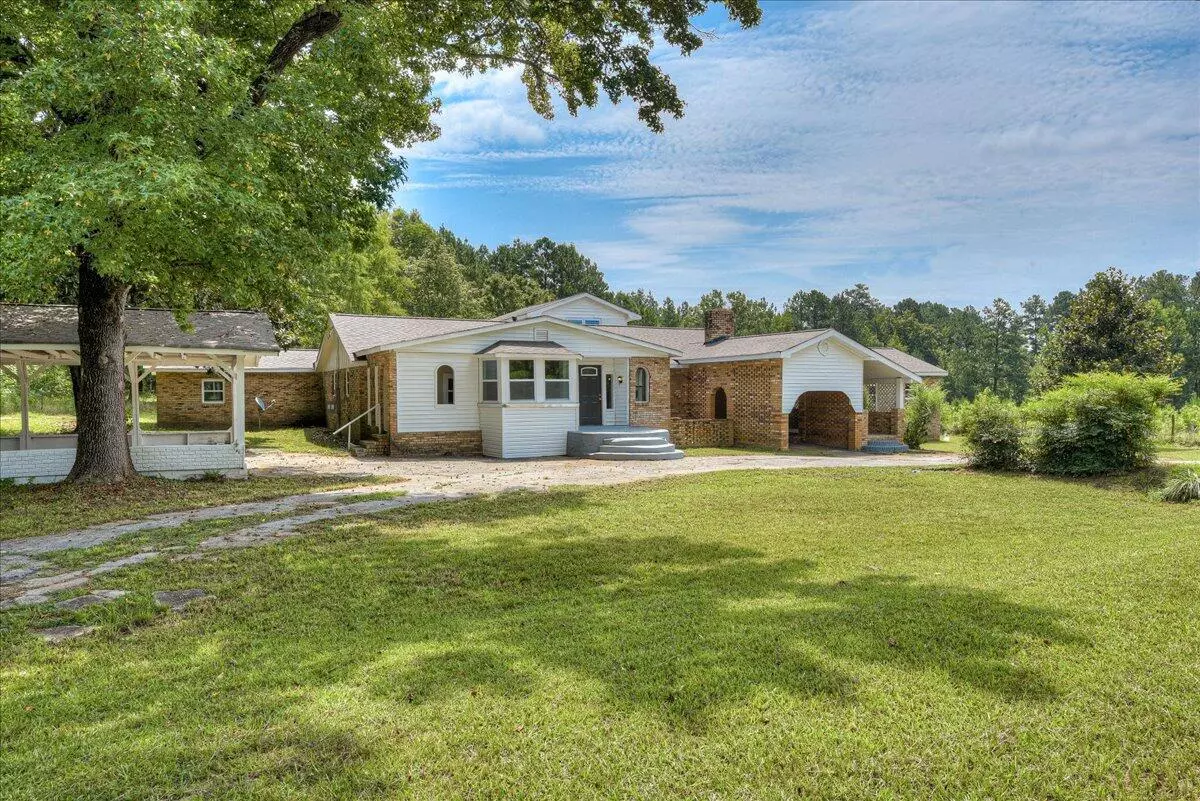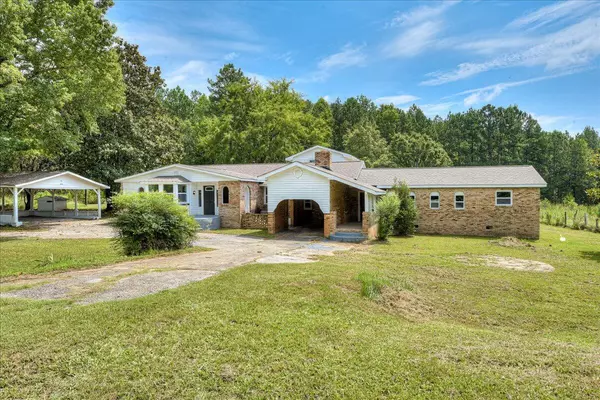$280,000
$300,000
6.7%For more information regarding the value of a property, please contact us for a free consultation.
3 Beds
3 Baths
3,573 SqFt
SOLD DATE : 03/15/2024
Key Details
Sold Price $280,000
Property Type Single Family Home
Sub Type Single Family Residence
Listing Status Sold
Purchase Type For Sale
Square Footage 3,573 sqft
Price per Sqft $78
MLS Listing ID 519097
Sold Date 03/15/24
Style Ranch
Bedrooms 3
Full Baths 2
Half Baths 1
Construction Status Updated/Remodeled
HOA Y/N No
Originating Board REALTORS® of Greater Augusta
Year Built 1945
Lot Size 3.840 Acres
Acres 3.84
Lot Dimensions 1392x346x941
Property Sub-Type Single Family Residence
Property Description
Sprawling home minutes off of 1-20 in Greene County. Since original home was built in 1945 there have been several additions made to the home to include a den with a wood burning stove insert, that opens to a large bonus room and small office. The the rear of the home another living space was added which is open to the kitchen through a casement opening. Rear stairs lead to a large bedroom with a large exterior deck overlooking the rear of the property. Updates include a new roof, well pump, septic tank, windows, vinyl plank flooring, carpet, new kitchen and bath room cabinets with granite counters and lighting fixtures. There is a large granite kitchen island with sink. Primary bedroom features two closets, a sitting area, and private bath. Rear bedroom has private half bath and large storage area. Third bath is a hall bath with shower, toilet and vanity. This is a HomePath property
Location
State GA
County Greene
Area Other
Direction From I-20W exit Crawfordville exit (SR22), turn right onto SR22 and take first left on Bethany Road. Go through stop sign, Chico Rd will be on the left, house on the left before I-20 bridge.
Interior
Interior Features Pantry, Recently Painted, Kitchen Island
Heating Electric
Cooling Ceiling Fan(s), Central Air
Flooring Luxury Vinyl, Carpet
Fireplaces Number 1
Fireplaces Type Den, Wood Burning Stove
Fireplace Yes
Exterior
Exterior Feature Insulated Doors, Insulated Windows
Parking Features Circular Driveway, Detached Carport
Carport Spaces 2
Community Features See Remarks
Roof Type Composition
Porch Deck, Patio, Stoop
Building
Lot Description Pond
Sewer Septic Tank
Water Well
Architectural Style Ranch
Structure Type Brick,Vinyl Siding,Wood Siding
New Construction No
Construction Status Updated/Remodeled
Schools
Elementary Schools Green County
Middle Schools Anita White Carson
High Schools Green County
Others
Tax ID 1570000030
Ownership Bank Owned/REO
Acceptable Financing VA Loan, Cash, Conventional, FHA
Listing Terms VA Loan, Cash, Conventional, FHA
Special Listing Condition Real Estate Owned
Read Less Info
Want to know what your home might be worth? Contact us for a FREE valuation!

Our team is ready to help you sell your home for the highest possible price ASAP
"My job is to find and attract mastery-based agents to the office, protect the culture, and make sure everyone is happy! "






