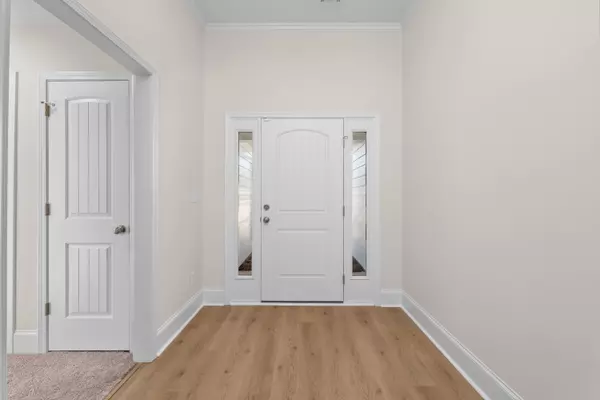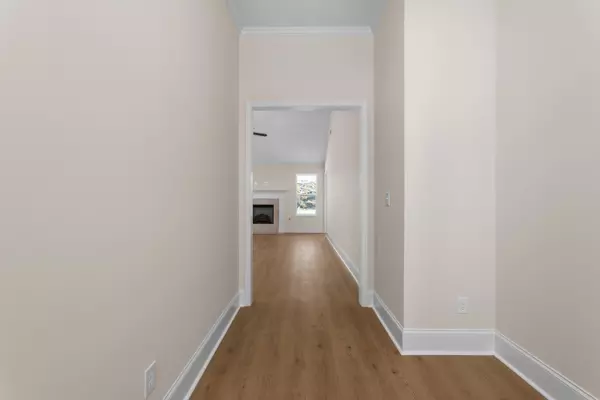$302,500
$302,500
For more information regarding the value of a property, please contact us for a free consultation.
3 Beds
2 Baths
1,716 SqFt
SOLD DATE : 03/21/2024
Key Details
Sold Price $302,500
Property Type Single Family Home
Sub Type Single Family Residence
Listing Status Sold
Purchase Type For Sale
Square Footage 1,716 sqft
Price per Sqft $176
Subdivision Clearwater Preserve
MLS Listing ID 518718
Sold Date 03/21/24
Style Ranch
Bedrooms 3
Full Baths 2
Construction Status Under Construction
HOA Fees $36/ann
HOA Y/N Yes
Originating Board REALTORS® of Greater Augusta
Year Built 2023
Lot Size 9,147 Sqft
Acres 0.21
Lot Dimensions 60' X 150'
Property Sub-Type Single Family Residence
Property Description
Welcome to Clearwater Preserve! The Baldwin 4 designed by Bill Beazley Homes is an open floor plan! This 3-bedroom, 2-bathroom ranch style home has a large eat in kitchen which includes granite countertops, tile backsplash, recessed lighting, power pantry, center island with sink, dishwasher, stainless steel appliances and garbage disposal. The primary bedroom retreat boasts a large walk in closet and double vanities in owners' bath, garden tub and walk in shower. All bathrooms offer quartz countertops, LVT flooring and framed mirrors. Evacore waterproof click flooring in the foyer, kitchen, breakfast area, great room, and power pantry! The great room features tray ceilings, a ventless gas fireplace and ceiling fan. The home has an abundance of storage, 2-inch faux wood blinds in the front windows, a covered back porch and open patio, programmable sprinkler system, tankless gas water heater, Interlogix Smart Home/Security System, structured wiring using CAT6 and RG6 wiring and a programmable Z-Wave thermostat. Convenient to downtown Augusta and Aiken! 625-CP-7009-01
Location
State SC
County Aiken
Community Clearwater Preserve
Area Aiken (1Ai)
Direction Take Jefferson Davis Hwy to Lowell Drive. Make the 1st left onto Darby Run and the 2nd right onto Paisley Circle.
Interior
Interior Features Walk-In Closet(s), Smoke Detector(s), Security System, Pantry, Washer Hookup, Blinds, Cable Available, Eat-in Kitchen, Kitchen Island, Electric Dryer Hookup
Heating Electric, Fireplace(s), Heat Pump, Natural Gas
Cooling Ceiling Fan(s), Central Air
Flooring Luxury Vinyl, Carpet, Laminate
Fireplaces Number 1
Fireplaces Type Gas Log, Great Room, Ventless
Fireplace Yes
Exterior
Exterior Feature Insulated Windows
Parking Features Concrete, Garage, Garage Door Opener
Fence Fenced
Community Features Sidewalks, Street Lights
Roof Type Composition
Porch Covered, Patio
Garage Yes
Building
Lot Description Landscaped, Sprinklers In Front, Sprinklers In Rear
Foundation Slab
Builder Name Bill Beazley Home
Sewer Public Sewer
Water Public
Architectural Style Ranch
Structure Type HardiPlank Type,Plaster,Vinyl Siding
New Construction Yes
Construction Status Under Construction
Schools
Elementary Schools Clearwater
Middle Schools Lbc
High Schools Midland Valley
Others
Tax ID 0232007009
Acceptable Financing USDA Loan, VA Loan, Cash, Conventional, FHA
Listing Terms USDA Loan, VA Loan, Cash, Conventional, FHA
Special Listing Condition Not Applicable
Read Less Info
Want to know what your home might be worth? Contact us for a FREE valuation!

Our team is ready to help you sell your home for the highest possible price ASAP
"My job is to find and attract mastery-based agents to the office, protect the culture, and make sure everyone is happy! "






