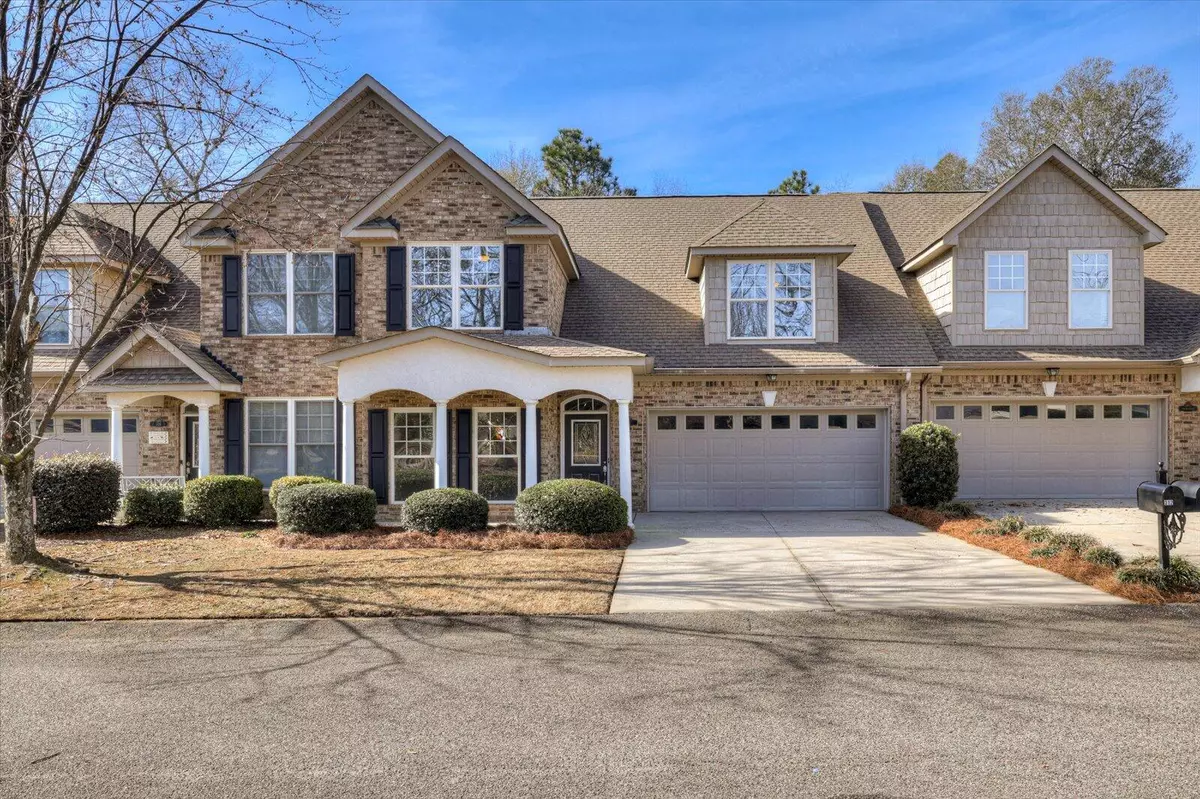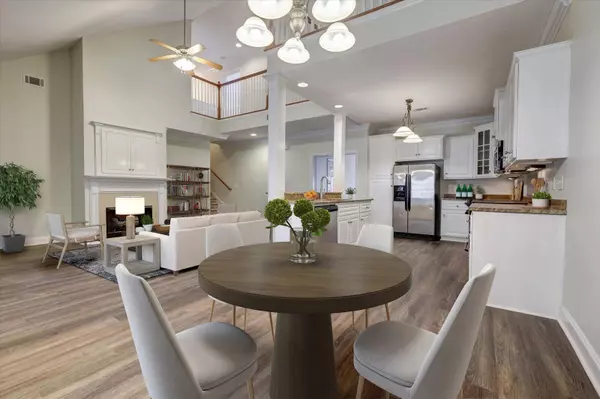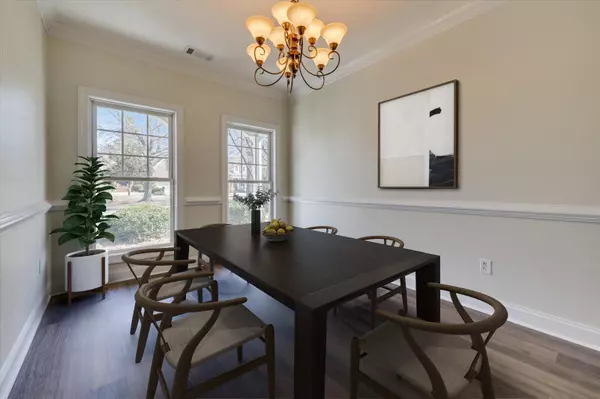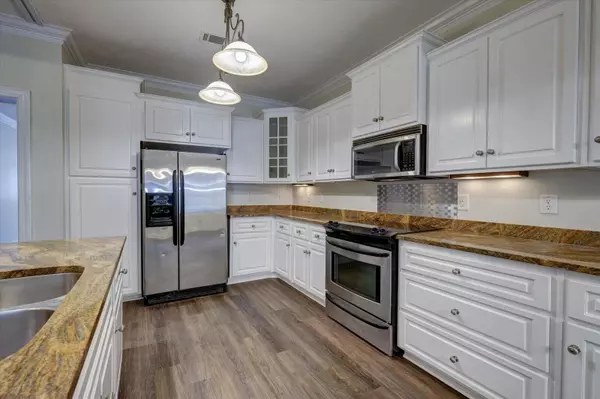$270,000
$279,900
3.5%For more information regarding the value of a property, please contact us for a free consultation.
3 Beds
3 Baths
2,505 SqFt
SOLD DATE : 03/28/2024
Key Details
Sold Price $270,000
Property Type Townhouse
Sub Type Townhouse
Listing Status Sold
Purchase Type For Sale
Square Footage 2,505 sqft
Price per Sqft $107
Subdivision Cornerstone
MLS Listing ID 524480
Sold Date 03/28/24
Style Contemporary
Bedrooms 3
Full Baths 2
Half Baths 1
Construction Status Updated/Remodeled
HOA Fees $130/mo
HOA Y/N Yes
Originating Board REALTORS® of Greater Augusta
Year Built 2006
Lot Size 3,920 Sqft
Acres 0.09
Lot Dimensions 117x34
Property Sub-Type Townhouse
Property Description
LOVELY, REFRESHED TOWNHOME! You'll love this spacious, freshly-painted townhouse with New LVP flooring that offers 2505 sqft of living space, 3 bedrooms, 2.5 bathrooms, and 2-car garage. The kitchen is a chef's dream with granite countertops, freshly-painted cabinets, a breakfast bar, stainless steel appliances, and bright breakfast area. The dining room is elegant and inviting with tall ceilings and a chandelier. The family room/kitchen has a vaulted ceiling that creates a sense of openness and warmth. You can cozy up by the gas fireplace and enjoy the views of the backyard through the large windows. The Primary Suite is on the main floor and has access to the screened back patio, where you can enjoy your morning coffee or evening wine. The Primary Ensuite Bathroom is a spa-like retreat with a garden tub, a separate shower, a double sink vanity, and a large walk-in closet. There's also a laundry room and a powder room on the main floor for your convenience. Upstairs, there's a loft area that can be used as an office or recreation/game area. There are also two cozy bedrooms that share a large bathroom with a double sink vanity and plenty of storage space. You can enjoy the neighborhood park with a picnic area, and walking trails. You'll also love the location of this townhouse, as it is close to SRS, shopping, restaurants, and Aiken Regional Medical Center.
Location
State SC
County Aiken
Community Cornerstone
Area Aiken (3Ai)
Direction South on Whiskey Rd. past Chukker Creek Rd. Turn Right into Cornerstone subdivision. Left on Norfolk.
Interior
Interior Features Walk-In Closet(s), Smoke Detector(s), Recently Painted, Split Bedroom, Washer Hookup, Blinds, Cable Available, Eat-in Kitchen, Entrance Foyer, Garden Tub, Kitchen Island, Electric Dryer Hookup
Heating Electric, Fireplace(s), Forced Air, Heat Pump, Natural Gas
Cooling Ceiling Fan(s), Central Air, Heat Pump
Flooring Luxury Vinyl, Carpet, Ceramic Tile
Fireplaces Number 1
Fireplaces Type Gas Log, Great Room
Fireplace Yes
Exterior
Exterior Feature Insulated Doors, Insulated Windows
Parking Features Attached, Concrete, Garage
Garage Spaces 2.0
Garage Description 2.0
Community Features Park, Playground, Street Lights, Walking Trail(s)
Roof Type Composition
Porch Covered, Front Porch, Patio, Porch, Rear Porch, Screened
Total Parking Spaces 2
Garage Yes
Building
Lot Description Landscaped
Foundation Slab
Sewer Public Sewer
Water Public
Architectural Style Contemporary
Structure Type Brick,Drywall,HardiPlank Type
New Construction No
Construction Status Updated/Remodeled
Schools
Elementary Schools Chukker Creek
Middle Schools Kennedy
High Schools South Aiken
Others
Tax ID 123-19-07-013
Ownership Corporate
Acceptable Financing VA Loan, 1031 Exchange, Cash, Conventional, FHA
Listing Terms VA Loan, 1031 Exchange, Cash, Conventional, FHA
Special Listing Condition Not Applicable
Read Less Info
Want to know what your home might be worth? Contact us for a FREE valuation!

Our team is ready to help you sell your home for the highest possible price ASAP
"My job is to find and attract mastery-based agents to the office, protect the culture, and make sure everyone is happy! "






