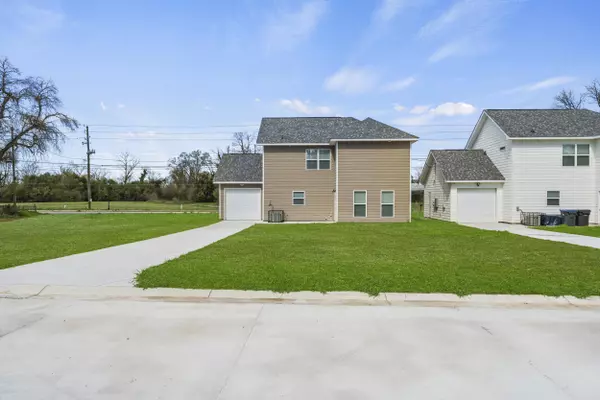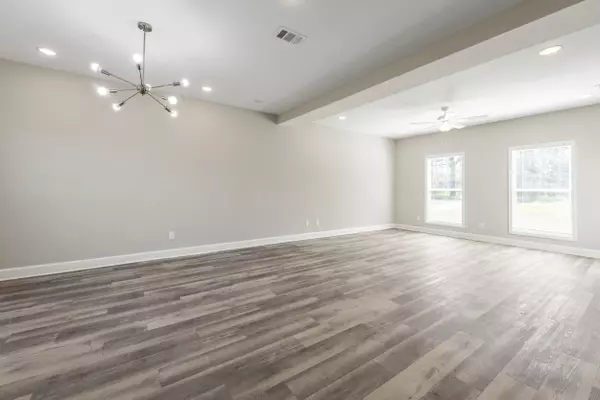$245,000
$245,000
For more information regarding the value of a property, please contact us for a free consultation.
3 Beds
3 Baths
1,594 SqFt
SOLD DATE : 04/05/2024
Key Details
Sold Price $245,000
Property Type Single Family Home
Sub Type Single Family Residence
Listing Status Sold
Purchase Type For Sale
Square Footage 1,594 sqft
Price per Sqft $153
Subdivision Twiggs Circle
MLS Listing ID 518818
Sold Date 04/05/24
Style Farm House
Bedrooms 3
Full Baths 2
Half Baths 1
Construction Status New Construction
HOA Y/N No
Originating Board REALTORS® of Greater Augusta
Year Built 2023
Lot Size 8,712 Sqft
Acres 0.2
Lot Dimensions .
Property Sub-Type Single Family Residence
Property Description
Welcome to downtown Augusta, GA! This brand new 3-bedroom, 2.5-bath home is a true gem, just minutes from the medical district. Enjoy 1594 sq ft of modern living with an open layout and a single-car garage. The kitchen features a farmhouse sink and granite countertops. Luxury vinyl flooring adds a touch of elegance. Embrace the vibrant urban lifestyle, with top-notch amenities, dining, and entertainment at your doorstep. Don't miss this incredible opportunity! Schedule a showing now before it's gone!
Location
State GA
County Richmond
Community Twiggs Circle
Area Richmond (1Ri)
Direction From Wrightsboro Rd heading south, make a right turn on Laney Walker, make a right turn on Twiggs St continue through round about headed toward Twigg St,
Interior
Interior Features See Remarks, Walk-In Closet(s), Smoke Detector(s), Security System, Blinds, Built-in Features, Cable Available, Eat-in Kitchen
Heating See Remarks, Electric, Forced Air, Heat Pump
Cooling Ceiling Fan(s), Central Air
Flooring See Remarks, Luxury Vinyl, Carpet
Fireplace No
Exterior
Exterior Feature See Remarks, Insulated Windows
Parking Features Garage
Roof Type Composition
Porch Porch, Rear Porch
Garage Yes
Building
Lot Description Landscaped
Foundation Slab
Sewer Public Sewer
Water Public
Architectural Style Farm House
Structure Type HardiPlank Type
New Construction Yes
Construction Status New Construction
Schools
Elementary Schools Hornsby
Middle Schools Hornsby Ws
High Schools Lucy Laney
Others
Tax ID 059-4-089-00-0
Acceptable Financing VA Loan, Cash, Cert Required, Conventional
Listing Terms VA Loan, Cash, Cert Required, Conventional
Read Less Info
Want to know what your home might be worth? Contact us for a FREE valuation!

Our team is ready to help you sell your home for the highest possible price ASAP
"My job is to find and attract mastery-based agents to the office, protect the culture, and make sure everyone is happy! "






