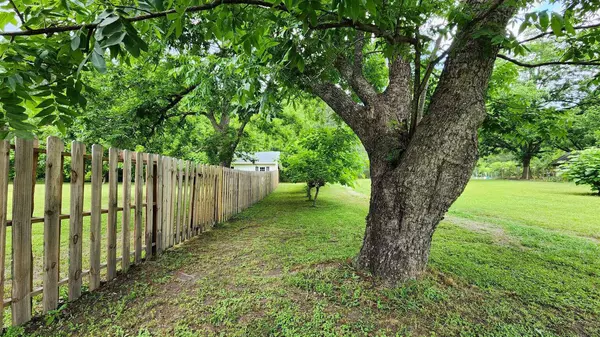$420,000
$449,000
6.5%For more information regarding the value of a property, please contact us for a free consultation.
3 Beds
3 Baths
2,067 SqFt
SOLD DATE : 06/14/2024
Key Details
Sold Price $420,000
Property Type Single Family Home
Sub Type Single Family Residence
Listing Status Sold
Purchase Type For Sale
Square Footage 2,067 sqft
Price per Sqft $203
Subdivision Dearing
MLS Listing ID 528516
Sold Date 06/14/24
Style Other
Bedrooms 3
Full Baths 3
Construction Status Updated/Remodeled
HOA Y/N No
Originating Board REALTORS® of Greater Augusta
Year Built 2005
Lot Size 3.030 Acres
Acres 3.03
Lot Dimensions 00x00
Property Sub-Type Single Family Residence
Property Description
Once you pull on the the property the beauty of the massive pecan and oak trees will WOW you. Huge front and back yards offer ample room. Walking in the foyer you first notice the soring vaulted ceiling that will welcome your guest as well as the beautiful view through the family room to the backyard. The family room has vaulted ceilings and a stone fireplace, perfect for family gatherings or entertaining guest. The custom kitchen boast a nook looking out into a garden area on one side and a beautiful dining room with vaulted ceilings on the other. There are two secondary bedrooms and a bath for guest. The laundry room is well appointed with plenty of storage
Location
State GA
County Mcduffie
Community Dearing
Area Mcduffie (3Md)
Direction Head south on Jackson St toward E Hill St 128 ft Turn left at the 1st cross street onto E Hill St 0.6 mi Continue onto US-278 E/US-78 E/Augusta Rd 7.0 mi Turn left onto Printup St 102 ft Turn left onto Mosel Dr
Rooms
Other Rooms Outbuilding, Workshop
Interior
Interior Features Wired for Data, Smoke Detector(s), Security System, Pantry, Recently Painted, Utility Sink, Blinds, Cable Available, Entrance Foyer, Electric Dryer Hookup
Heating Heat Pump
Cooling Central Air
Flooring Carpet, Ceramic Tile, Hardwood
Fireplaces Number 1
Fireplace Yes
Exterior
Exterior Feature Insulated Doors, Insulated Windows
Parking Features Aggregate, Attached Carport, Gravel
Garage Spaces 2.0
Garage Description 2.0
Fence Fenced
Roof Type Composition
Porch Front Porch, Patio, Rear Porch
Total Parking Spaces 2
Building
Lot Description Secluded, Wooded
Foundation Slab
Sewer Public Sewer
Water Public
Architectural Style Other
Additional Building Outbuilding, Workshop
Structure Type Brick
New Construction No
Construction Status Updated/Remodeled
Schools
Elementary Schools Dearing
Middle Schools Thomson
High Schools Thomson
Others
Tax ID 00730099
Read Less Info
Want to know what your home might be worth? Contact us for a FREE valuation!

Our team is ready to help you sell your home for the highest possible price ASAP
"My job is to find and attract mastery-based agents to the office, protect the culture, and make sure everyone is happy! "






