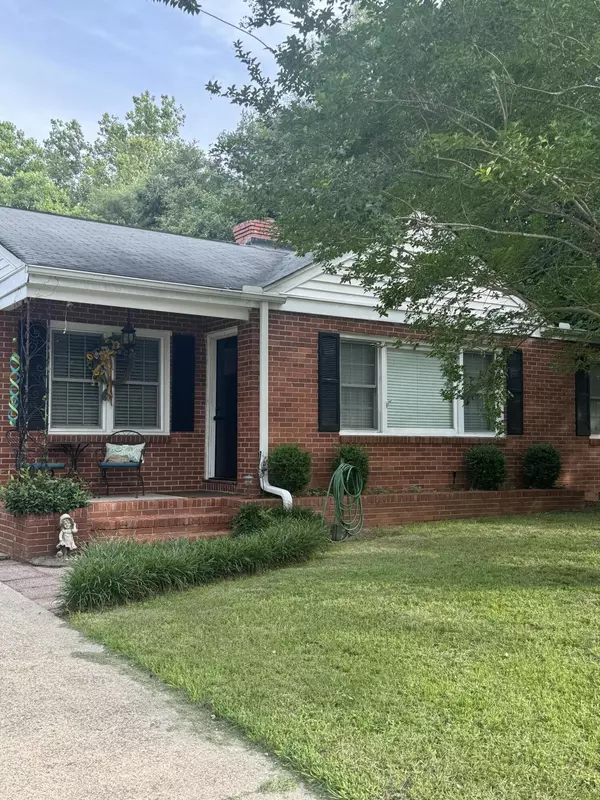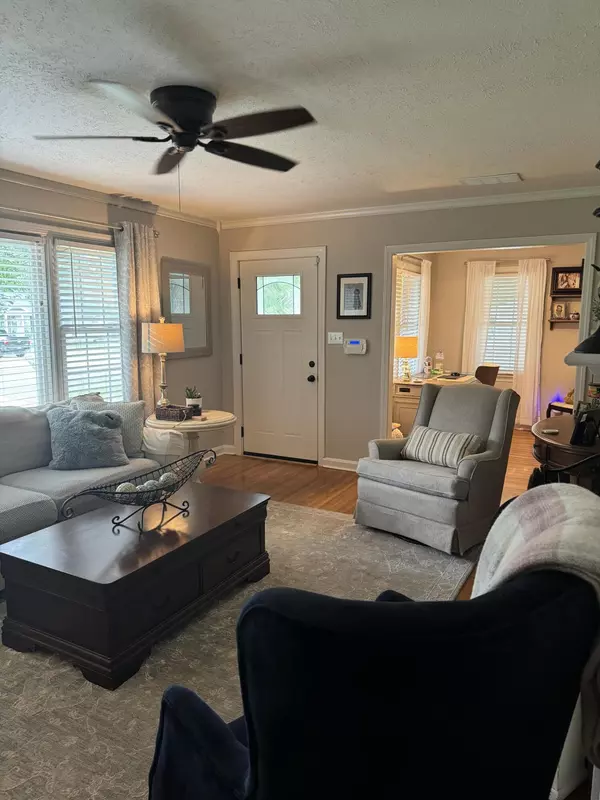$188,000
$185,000
1.6%For more information regarding the value of a property, please contact us for a free consultation.
2 Beds
1 Bath
1,265 SqFt
SOLD DATE : 06/28/2024
Key Details
Sold Price $188,000
Property Type Single Family Home
Sub Type Single Family Residence
Listing Status Sold
Purchase Type For Sale
Square Footage 1,265 sqft
Price per Sqft $148
Subdivision Elmwood Park
MLS Listing ID 529711
Sold Date 06/28/24
Style Ranch
Bedrooms 2
Full Baths 1
Construction Status Updated/Remodeled
HOA Y/N No
Year Built 1957
Lot Size 0.960 Acres
Acres 0.96
Lot Dimensions 0.96
Property Sub-Type Single Family Residence
Source REALTORS® of Greater Augusta
Property Description
Welcome to Crestwood Dr! Solid brick ranch home with a cozy front porch! Completely repainted, and new doors throughout. You are greeted at the from door by the family room with large windows allowing beautiful natural light, a fireplace and original hardwood floors. Off the family room is an office/formal living room! The kitchen is equipped with custom cabinetry, pull out drawers, built-in pantry, and granite countertops! Laundry room/utility room off kitchen leads to a back deck overlooking a huge, dog friendly back yard w/plenty of room to roam, entertain, throw football & play! The 12x24 shed stays, great for hiding all your lawn care equipment and for extra storage. The formal dining room provides space to gather, and the extra closet could be used as a secondary pantry. The bathroom has a brand new shower, shiplap, vintage style tile, new fixtures and more. Ready to move-in and start enjoying homeownership! Cute as a button! Quiet location in Elmwood Park with Aiken's south-side conveniences!
Location
State SC
County Aiken
Community Elmwood Park
Area Aiken (4Ai)
Direction Whiskey rd. Take left onto Crestwood. Home on Right.
Rooms
Other Rooms Outbuilding
Interior
Interior Features Pantry, Recently Painted, Washer Hookup, Blinds, Cable Available, Electric Dryer Hookup
Heating Natural Gas
Cooling Central Air
Flooring Ceramic Tile, Hardwood, Laminate
Fireplaces Number 1
Fireplaces Type Brick, Family Room
Fireplace Yes
Exterior
Exterior Feature Insulated Windows
Parking Features Attached Carport
Carport Spaces 1
Fence Fenced
Roof Type Composition
Porch Covered, Deck, Porch
Building
Lot Description Landscaped
Sewer Septic Tank
Water Public
Architectural Style Ranch
Additional Building Outbuilding
Structure Type Brick
New Construction No
Construction Status Updated/Remodeled
Schools
Elementary Schools East Aiken
Middle Schools Kennedy
High Schools South Aiken
Others
Tax ID 1230709015
Acceptable Financing VA Loan, Cash, Conventional, FHA
Listing Terms VA Loan, Cash, Conventional, FHA
Read Less Info
Want to know what your home might be worth? Contact us for a FREE valuation!

Our team is ready to help you sell your home for the highest possible price ASAP

"My job is to find and attract mastery-based agents to the office, protect the culture, and make sure everyone is happy! "






