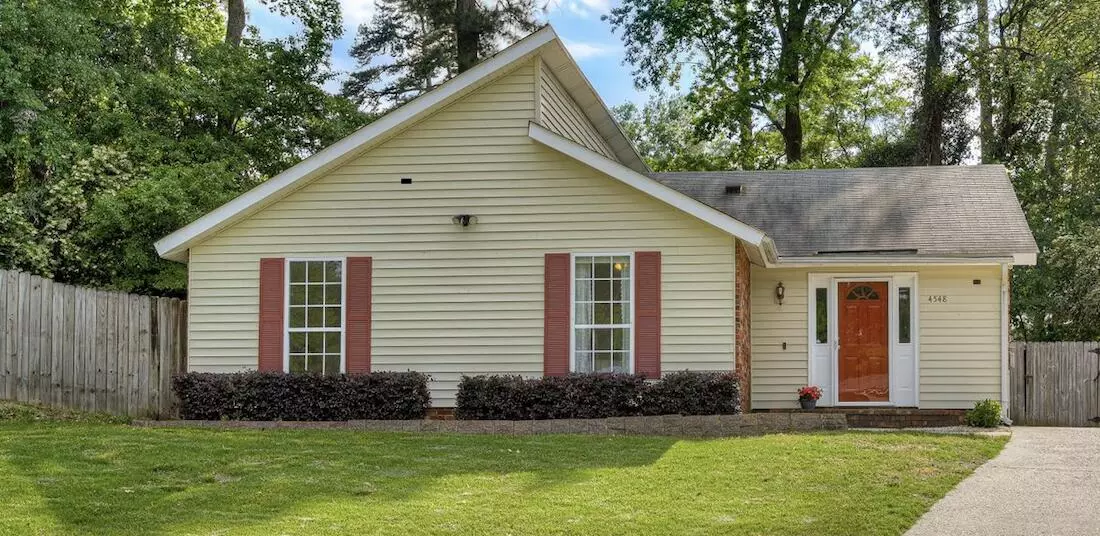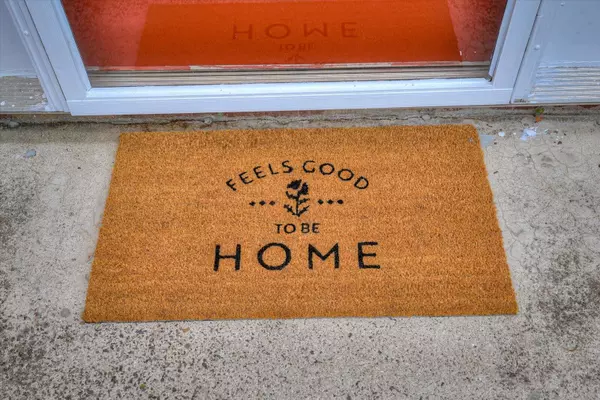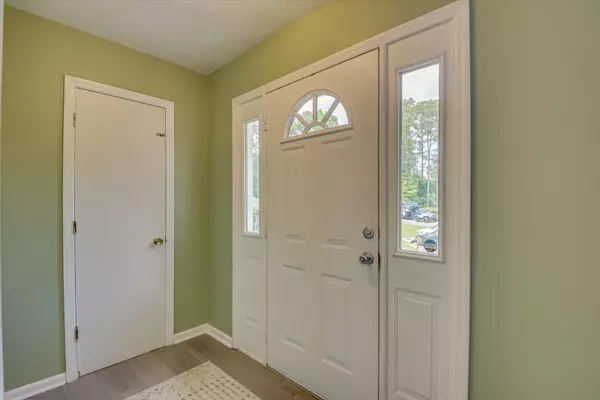$257,000
$257,000
For more information regarding the value of a property, please contact us for a free consultation.
3 Beds
2 Baths
1,308 SqFt
SOLD DATE : 07/03/2024
Key Details
Sold Price $257,000
Property Type Single Family Home
Sub Type Single Family Residence
Listing Status Sold
Purchase Type For Sale
Square Footage 1,308 sqft
Price per Sqft $196
Subdivision Evanston
MLS Listing ID 528367
Sold Date 07/03/24
Style Ranch
Bedrooms 3
Full Baths 2
Construction Status Updated/Remodeled
HOA Y/N No
Originating Board REALTORS® of Greater Augusta
Year Built 1978
Lot Size 0.300 Acres
Acres 0.3
Lot Dimensions 9348 sq ft
Property Description
UPDATED HOME, BEAUTIFUL Heated POOL, LARGE WORKSHOP. New floors, and a large great room with a wood burning fireplace. 3 bedrooms and 2 full baths. The home is warm and inviting. Located on a cu-de-sac, it provides privacy while close to shopping and schools. A huge beautiful feature of this home, is the grand backyard space with a beautiful heated swimming pool and inviting party place. Another wonderful feature is the very large workshop which can be used for a wide choice of hobbies or storage. Fully fenced in, this home is centrally located, and is your private oasis after a long day at work.
Location
State GA
County Columbia
Community Evanston
Area Columbia (2Co)
Direction Evanston Subdivision right off Belair road near Cox Road intersection ( across from Rhineharts). Stay on Anderson and bear to the left. House is on the end of the cul-de-sac.
Rooms
Other Rooms Outbuilding, Workshop
Interior
Interior Features Recently Painted, Washer Hookup, Blinds
Heating Forced Air
Cooling Central Air
Flooring Carpet, Laminate
Fireplaces Number 1
Fireplaces Type Masonry
Fireplace Yes
Exterior
Parking Features Concrete
Fence Fenced
Pool In Ground
Roof Type Composition
Porch Stoop
Building
Lot Description Cul-De-Sac
Foundation Slab
Sewer Public Sewer
Water Public
Architectural Style Ranch
Additional Building Outbuilding, Workshop
Structure Type Aluminum Siding,Brick
New Construction No
Construction Status Updated/Remodeled
Schools
Elementary Schools Evans
Middle Schools Evans
High Schools Evans
Others
Tax ID 079-00-00-040-07
Acceptable Financing VA Loan, Cash, Conventional, FHA
Listing Terms VA Loan, Cash, Conventional, FHA
Read Less Info
Want to know what your home might be worth? Contact us for a FREE valuation!

Our team is ready to help you sell your home for the highest possible price ASAP
"My job is to find and attract mastery-based agents to the office, protect the culture, and make sure everyone is happy! "






