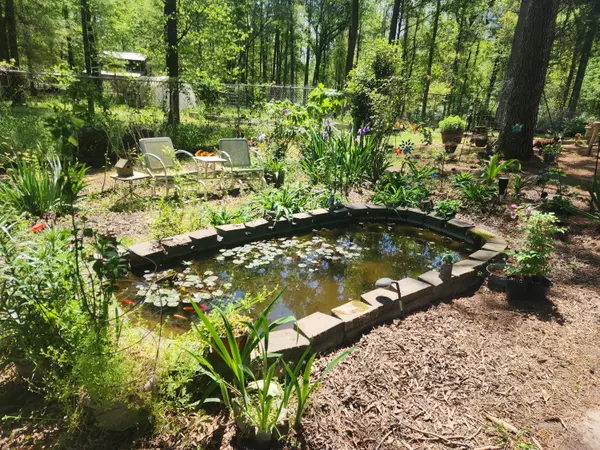$135,000
$200,700
32.7%For more information regarding the value of a property, please contact us for a free consultation.
4 Beds
3 Baths
2,500 SqFt
SOLD DATE : 07/05/2024
Key Details
Sold Price $135,000
Property Type Single Family Home
Sub Type Single Family Residence
Listing Status Sold
Purchase Type For Sale
Square Footage 2,500 sqft
Price per Sqft $54
Subdivision Brushy Creek
MLS Listing ID 527562
Sold Date 07/05/24
Style Farm House
Bedrooms 4
Full Baths 2
Half Baths 1
Construction Status Fixer
HOA Y/N No
Originating Board REALTORS® of Greater Augusta
Year Built 1999
Lot Size 20.950 Acres
Acres 20.95
Lot Dimensions 20
Property Sub-Type Single Family Residence
Property Description
This property would make the perfect mini-farm or homestead. If you're looking for country living and privacy, this is the property for you! The home needs TLC but you'll find this 2500 sq. ft home to have 4 bedrooms, 2.5 bathrooms, customed designed home that has a rustic designed kitchen/dining combo with appliances that are approximately two years old, formal living room, large family room with wood burning stove, vaulted ceilings through many rooms of the home, bonus room upstairs along with three of the bedrooms, the master is large with a huge bathroom that has a fabulous jetted tub, separate tiled shower and 12 ft of vanity space and double sinks. There is a large laundry room downstairs with pantry including Samsung front load washer and dryer. The home has central heat, but no central air.
Location
State GA
County Burke
Community Brushy Creek
Area Burke (1Bu)
Direction All agents: Please note, this is a ''CASH SALE ONLY'', ''AS IS, NO REPAIRS''. Seller will entertain cash back up offers. 305 to Keysville, turn right on to Old Louisville, Turn left at iron gate with wagon wheels.
Rooms
Other Rooms Greenhouse, Outbuilding, Stable(s), Workshop
Interior
Interior Features Walk-In Closet(s), Tile Counters, Pantry, Playroom, Washer Hookup, Eat-in Kitchen, Electric Dryer Hookup
Heating Electric, Fireplace(s)
Cooling None
Flooring Carpet, Ceramic Tile, Laminate
Fireplaces Number 1
Fireplaces Type Family Room, Wood Burning Stove
Fireplace Yes
Exterior
Exterior Feature Garden, Satellite Dish
Parking Features Storage, Workshop in Garage, Detached Carport, Dirt, Garage
Garage Spaces 1.0
Carport Spaces 3
Garage Description 1.0
Fence Fenced
Roof Type Composition,Metal
Porch Front Porch
Total Parking Spaces 1
Garage Yes
Building
Lot Description Landscaped, Pond, Secluded, Stream, Wooded
Foundation Slab
Sewer Septic Tank
Water Well
Architectural Style Farm House
Additional Building Greenhouse, Outbuilding, Stable(s), Workshop
Structure Type Vinyl Siding
New Construction No
Construction Status Fixer
Schools
Elementary Schools Blakeney Elementary School
Middle Schools Burke County
High Schools Burke County
Others
Tax ID 020003
Ownership Individual
Acceptable Financing Cash
Listing Terms Cash
Special Listing Condition Not Applicable
Read Less Info
Want to know what your home might be worth? Contact us for a FREE valuation!

Our team is ready to help you sell your home for the highest possible price ASAP
"My job is to find and attract mastery-based agents to the office, protect the culture, and make sure everyone is happy! "






