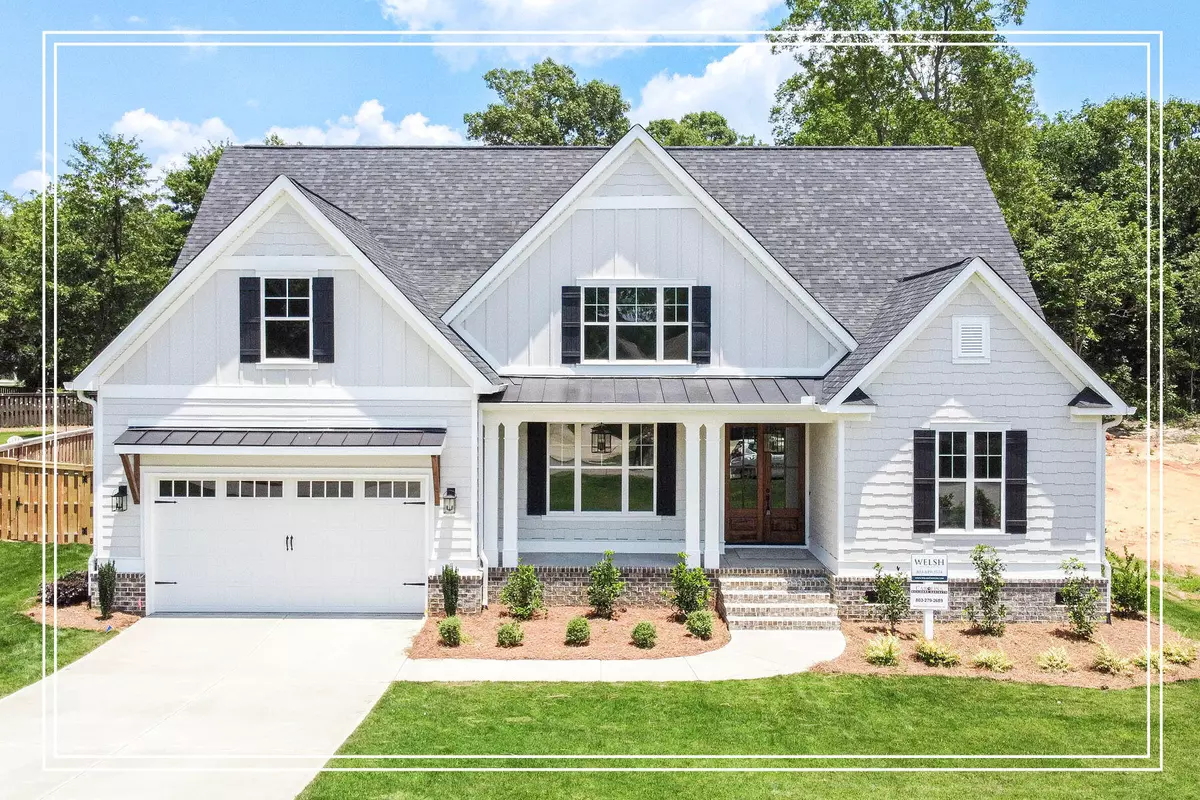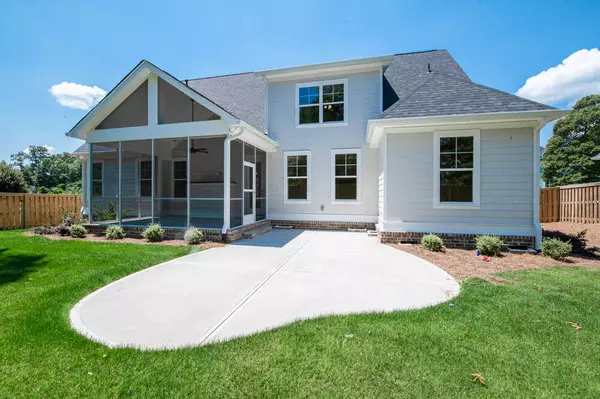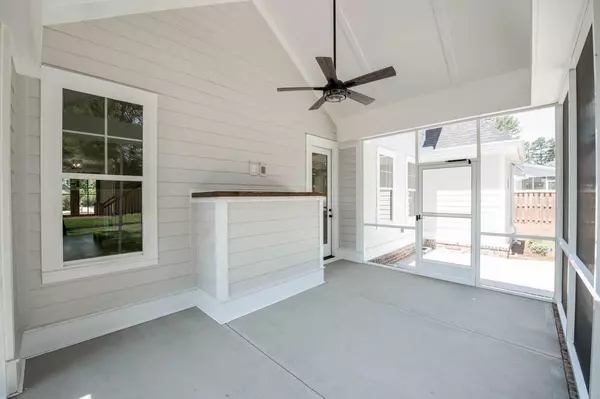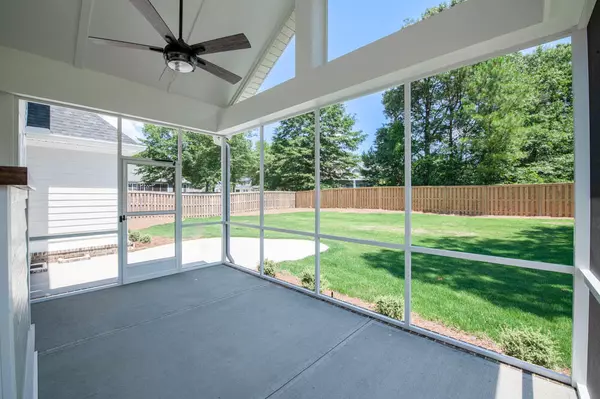$649,000
$649,000
For more information regarding the value of a property, please contact us for a free consultation.
4 Beds
4 Baths
2,920 SqFt
SOLD DATE : 09/12/2024
Key Details
Sold Price $649,000
Property Type Single Family Home
Sub Type Single Family Residence
Listing Status Sold
Purchase Type For Sale
Square Footage 2,920 sqft
Price per Sqft $222
Subdivision Cooper Place
MLS Listing ID 527215
Sold Date 09/12/24
Style Ranch
Bedrooms 4
Full Baths 4
Construction Status New Construction
HOA Fees $41/ann
HOA Y/N Yes
Originating Board REALTORS® of Greater Augusta
Year Built 2024
Lot Size 0.310 Acres
Acres 0.31
Lot Dimensions 0.31 acres
Property Sub-Type Single Family Residence
Property Description
Trust me, you do not want to miss this spectacular home is now complete and ready for you to move in, it does not disappoint! Welcome to this exquisite 4 bedroom 4 full bathroom home in picturesque Cooper Place neighborhood that is beautifully maintained by all the home owners! Owners suite on the 1st floor! As you approach the property, you are greeted by a rocking chair front porch and double entry stained front doors, setting the tone for the elegance that awaits inside! White oak hardwood floors finished on site! Huge kitchen complete with exposed wood beams, a massive island/breakfast bar, quartz countertops, tiled backsplash, custom made painted shaker cabinets, glass front cabinets, stained accent shelving to display your favorite collections, farmhouse sink, pantry, upgraded 6 burner gas range, custom vent hood, wall oven and a microwave oven & butler's pantry! Living room boasts a vaulted ceiling and a gas fireplace, creating a perfect setting for relaxation and entertainment! Dining room offers a coffered ceiling & board/batten wall trim! The main level also includes the fabulous owner's suite oasis, featuring a tray ceiling with ceiling beams, a huge breathtaking walk-in closet with custom cabinets with an island! Bathroom includes a double sink granite vanity, stand-alone bathtub with wainscoting surround and a tiled shower! Spacious spare bedrooms, each with a walk-in closet for ample storage space! One bedroom with full private bathroom! Plus additional hall bathroom with ceramic tile! Convenience is key with a laundry room equipped with a utility sink, extra hanging rods and folding area, as well as a mud bench to help keep things organized! Enjoy the screened back porch and extended patio for everyday living and a privacy fence! Additional features of this home include 2 car garage with added cabinets, walk-in attic, Rannai tankless water heater, radiant barrier roofing, long life architectural shingle roof, low maintenance vinyl soffits, fully landscaped, sprinkler system & more! Hurry to lock in this wonderful home!
Location
State SC
County Edgefield
Community Cooper Place
Area Edgefield (3Ed)
Direction I20 to Exit 5. Left on Sweetwater Road. right on Cooper place. Right on Morris Run . Home is on Left.
Interior
Interior Features Wall Tile, Walk-In Closet(s), Smoke Detector(s), Pantry, Utility Sink, Washer Hookup, Built-in Features, Cable Available, Entrance Foyer, Gas Dryer Hookup, Kitchen Island, Electric Dryer Hookup
Heating Forced Air, Natural Gas
Cooling Ceiling Fan(s), Central Air
Flooring Carpet, Ceramic Tile, Hardwood
Fireplaces Number 1
Fireplaces Type Gas Log, Living Room, Ventless
Fireplace Yes
Exterior
Exterior Feature Insulated Windows
Parking Features Attached, Garage, Garage Door Opener
Garage Spaces 2.0
Garage Description 2.0
Fence Fenced, Privacy
Community Features See Remarks, Street Lights
Roof Type Composition
Porch Covered, Porch, Rear Porch, Screened
Total Parking Spaces 2
Garage Yes
Building
Lot Description Landscaped
Sewer Septic Tank
Water Public
Architectural Style Ranch
Structure Type Brick,HardiPlank Type
New Construction Yes
Construction Status New Construction
Schools
Elementary Schools Merriwether
Middle Schools Merriwether
High Schools Fox Creek
Others
Tax ID 12500080460
Acceptable Financing VA Loan, Cash, Conventional, FHA
Listing Terms VA Loan, Cash, Conventional, FHA
Special Listing Condition Not Applicable
Read Less Info
Want to know what your home might be worth? Contact us for a FREE valuation!

Our team is ready to help you sell your home for the highest possible price ASAP
"My job is to find and attract mastery-based agents to the office, protect the culture, and make sure everyone is happy! "






