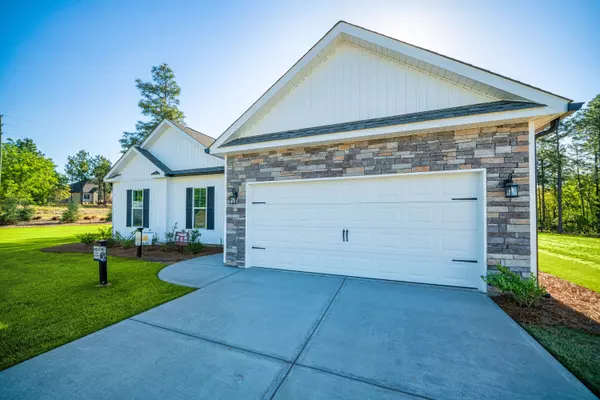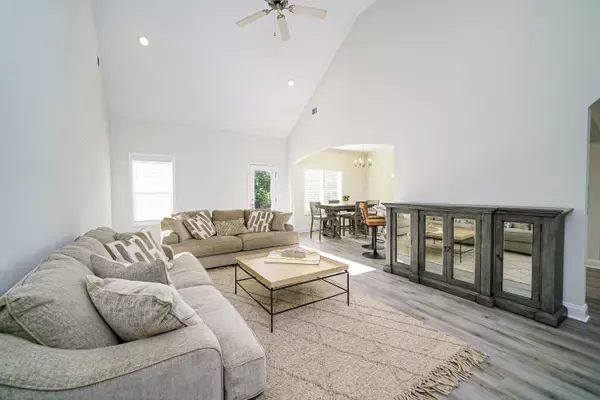$319,750
$319,750
For more information regarding the value of a property, please contact us for a free consultation.
4 Beds
2 Baths
1,708 SqFt
SOLD DATE : 09/19/2024
Key Details
Sold Price $319,750
Property Type Single Family Home
Sub Type Single Family Residence
Listing Status Sold
Purchase Type For Sale
Square Footage 1,708 sqft
Price per Sqft $187
Subdivision Ansley Cove
MLS Listing ID 511586
Sold Date 09/19/24
Style Ranch
Bedrooms 4
Full Baths 2
Construction Status New Construction,Under Construction
HOA Fees $29/ann
HOA Y/N Yes
Originating Board REALTORS® of Greater Augusta
Year Built 2023
Lot Size 0.610 Acres
Acres 0.61
Lot Dimensions 0.61
Property Sub-Type Single Family Residence
Property Description
Home is complete and move in ready!! #CarbonConstruction The Savant plan is a the 4 bedroom plan that you'll not want to miss! This home will be ready in 60 DAYS or LESS! Walk into the foyer that opens up to the great room. This home has a breakfast area and a dining room is for large family gatherings. The kitchen features bar top seating that over looks the great room and breakfast area. It also has Carbons signature archways throughout the home. The master bathroom has dual vanity sinks that make is a breeze in the morning with getting ready. There is also a garden tub and separate stand up shower, and do not forget the large walk in closet. Actual pictures of the home.
Location
State SC
County Edgefield
Community Ansley Cove
Area Edgefield (3Ed)
Direction From I-20 East take exit 11 onto Bettis Academy. Turn left onto Bettis Academy Rd. Turn left onto Woodward Lake Rd. Turn left onto Agape Ln and the home is on the left. (Use address pin Ansley Cove in Maps)
Interior
Interior Features Walk-In Closet(s), Blinds, Eat-in Kitchen, Entrance Foyer
Heating Electric
Cooling Ceiling Fan(s), Central Air
Flooring Luxury Vinyl, Carpet
Fireplace No
Exterior
Parking Features Garage
Community Features See Remarks
Roof Type Composition
Porch Rear Porch
Garage Yes
Building
Foundation Slab
Builder Name Carbon Construction
Sewer Septic Tank
Water Well
Architectural Style Ranch
Structure Type Stone,Vinyl Siding
New Construction Yes
Construction Status New Construction,Under Construction
Schools
Elementary Schools Douglas
Middle Schools Jet
High Schools Strom Thurmond
Others
Tax ID 1630008001
Acceptable Financing USDA Loan, VA Loan, Cash, Conventional, FHA
Listing Terms USDA Loan, VA Loan, Cash, Conventional, FHA
Special Listing Condition Not Applicable
Read Less Info
Want to know what your home might be worth? Contact us for a FREE valuation!

Our team is ready to help you sell your home for the highest possible price ASAP
"My job is to find and attract mastery-based agents to the office, protect the culture, and make sure everyone is happy! "






