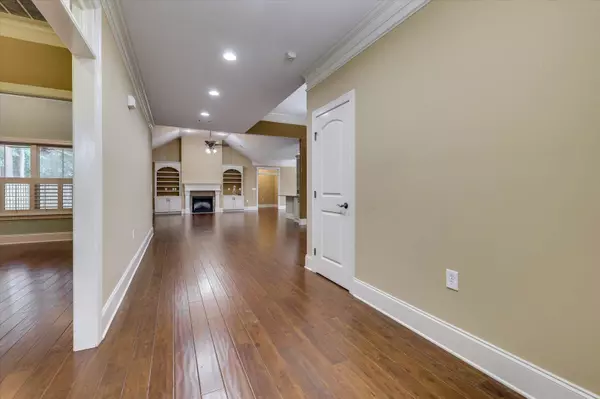$395,000
$395,000
For more information regarding the value of a property, please contact us for a free consultation.
3 Beds
2 Baths
2,680 SqFt
SOLD DATE : 09/23/2024
Key Details
Sold Price $395,000
Property Type Single Family Home
Sub Type Single Family Residence
Listing Status Sold
Purchase Type For Sale
Square Footage 2,680 sqft
Price per Sqft $147
Subdivision Barrett Place (Co)
MLS Listing ID 532921
Sold Date 09/23/24
Style Ranch
Bedrooms 3
Full Baths 2
HOA Fees $25/ann
HOA Y/N Yes
Originating Board REALTORS® of Greater Augusta
Year Built 2009
Lot Size 6,011 Sqft
Acres 0.14
Lot Dimensions .138 acres
Property Sub-Type Single Family Residence
Property Description
Welcome to this exceptional custom-built home, thoughtfully designed with ADA compliance in mind. From the moment you enter, you'll be captivated by the open floor plan and the seamless flow of beautiful hardwood flooring throughout, except for the elegantly tiled bathrooms. The spacious master bedroom boasts trey ceilings with recessed lighting, a generous walk-in closet system, and a luxurious walk-in shower.
High ceilings reaching up to 15 feet in select areas enhance the home's sense of openness. The gourmet kitchen is a chef's dream, featuring stunning granite countertops, classic old-world cabinetry, a propane stove, a built-in pantry, and a convenient desk nook. The well-equipped laundry area includes a utility sink for added functionality.
Step outside to the covered patio and immerse yourself in the tranquil setting of the flowing koi pond and meticulously landscaped backyard—a perfect spot for relaxation and entertaining. This unique property also offers a two-car garage with attic lift access and a floored attic for ample storage.
This home truly stands out as one of a kind, combining luxurious features with thoughtful design. Don't miss the opportunity to make it yours!
Location
State GA
County Columbia
Community Barrett Place (Co)
Area Columbia (2Co)
Direction Take Evans to Locks Rd. to Jennings Rd. near Jones Creek. Take your first left to Barrett Dr. Home is the first home on the left.
Rooms
Other Rooms Outbuilding
Interior
Interior Features Smoke Detector(s), Pantry, Split Bedroom, Utility Sink, Washer Hookup, Blinds, Built-in Features, Cable Available, Eat-in Kitchen, Entrance Foyer, Electric Dryer Hookup
Heating Electric, Fireplace(s), Forced Air
Cooling Ceiling Fan(s), Central Air
Flooring Ceramic Tile, Hardwood
Fireplaces Number 1
Fireplaces Type Great Room
Fireplace Yes
Exterior
Exterior Feature See Remarks
Parking Features See Remarks, Attached, Concrete, Garage, Garage Door Opener
Garage Spaces 2.0
Garage Description 2.0
Fence Fenced
Community Features Sidewalks, Street Lights
Roof Type Composition
Accessibility Accessible Approach with Ramp, Accessible Bedroom, Accessible Central Living Area, Accessible Closets, Accessible Doors, Accessible Entrance, Accessible Full Bath, Accessible Hallway(s), Accessible Kitchen, Central Living Area
Porch Covered, Patio, Stoop
Total Parking Spaces 2
Garage Yes
Building
Lot Description See Remarks, Landscaped, Sprinklers In Front, Sprinklers In Rear
Foundation Slab
Sewer Public Sewer
Water Public
Architectural Style Ranch
Additional Building Outbuilding
Structure Type Brick,HardiPlank Type
New Construction No
Schools
Elementary Schools Blue Ridge
Middle Schools Stallings Island
High Schools Lakeside
Others
Tax ID 078562
Acceptable Financing VA Loan, Cash, Conventional, FHA
Listing Terms VA Loan, Cash, Conventional, FHA
Special Listing Condition Not Applicable
Read Less Info
Want to know what your home might be worth? Contact us for a FREE valuation!

Our team is ready to help you sell your home for the highest possible price ASAP
"My job is to find and attract mastery-based agents to the office, protect the culture, and make sure everyone is happy! "






