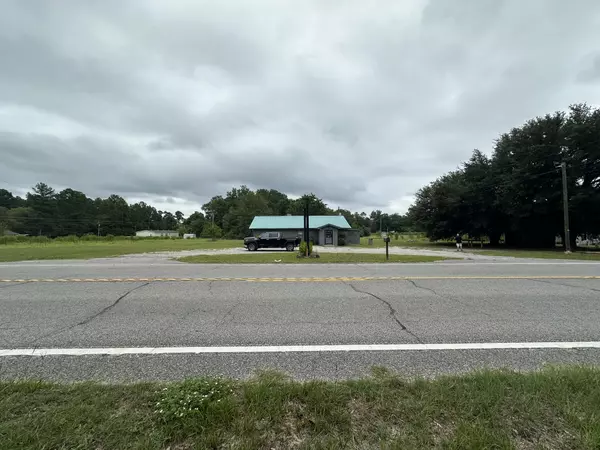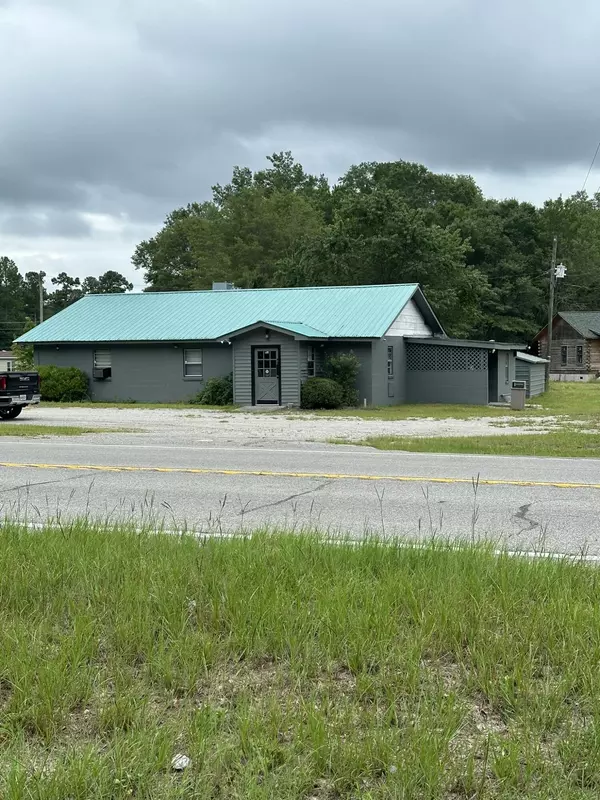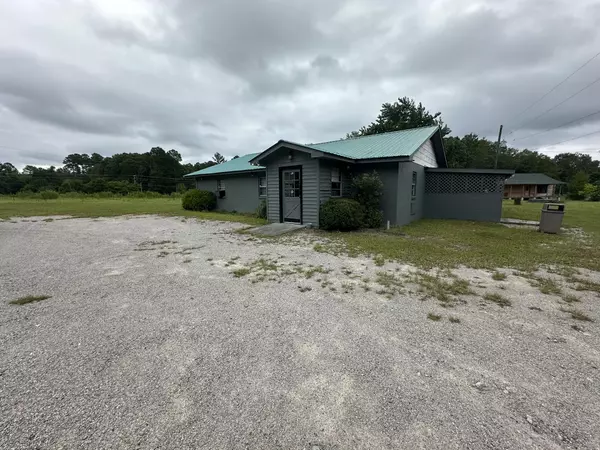$200,000
$250,000
20.0%For more information regarding the value of a property, please contact us for a free consultation.
2 Beds
2 Baths
1,400 SqFt
SOLD DATE : 10/07/2024
Key Details
Sold Price $200,000
Property Type Single Family Home
Sub Type Single Family Residence
Listing Status Sold
Purchase Type For Sale
Square Footage 1,400 sqft
Price per Sqft $142
Subdivision None-4Ba
MLS Listing ID 532155
Sold Date 10/07/24
Style See Remarks,Other,Cabin
Bedrooms 2
Full Baths 2
Construction Status New Construction,Under Construction
HOA Y/N No
Originating Board REALTORS® of Greater Augusta
Year Built 2022
Lot Size 1.970 Acres
Acres 1.97
Lot Dimensions 190'x300'x110'x90'x200'x190'x150'x170'
Property Sub-Type Single Family Residence
Property Description
Great Opportunity - Commercial Restaurant / Residential Log Cabin all on the same property!! Formerly a profitable BBQ Smokehouse Restaurant with seating capacity of 48 people. The kitchen is equipped with 12' Stainless Steel Hood with Fire Compression system, Garland Stove, Double Oven, Ice Machine, Double Oven, Ice Machine, Double Door Holding Unit (cooker, holder, warmer), Walk In Refrigerator, 3 Sinks, Emergency Wash Station & Shower. The restaurant has a counter / bar area and pass through areas, as well as 2 guest bathrooms. HVAC system in the restaurant is in need of repair. Other restaurant items available such as dishes, bakery racks, glassware, etc. Behind the restaurant is a 18'x18' walk in storage shed / building that will also convey with the property. There is a large sign frame at the road ready for a new sign and extra security lighting in all of the parking areas around the restaurant. The entire property is 1.97 acres in size. Behind the restaurant is the NEW Solid Log Cabin Home - that has not been fully completed. The home is 1400 square foot in size, one story, with 2 bedrooms and 2 bathrooms. The Master Bedroom features a walk in closest and ensuite bathroom. The second bedroom is on the opposite side of the home as well as another bathroom off of the kitchen / laundry room area. The living Room and Kitchen have an open concept design. The laundry room area has a utility closets and hookups for a standard size washer and dryer. All of the electrical work and plumbing work are completed and installed and hooked up. There is a new hot water heater, toilet, sink, wood stain, and tongue & groove that are onsite and ready to be installed into the home. This home is ready for someone to come in and do the finishing touches the way you personally want them done. Finishing flooring, cabinets, kitchen sink all still needed. BOTH THE RESTAURANT AND THE HOME AND ANY OUTBUILDINGS ARE BEING SOLD AS-IS!! Please note 2 restaurant photos in listing are from when open for business not current state.
Location
State SC
County Barnwell
Community None-4Ba
Area Barnwell (4Ba)
Direction From the Barnwell City Limits head East on Main Street / South Carolina Highway 70. Property will be on the Right Hand Side just outside the city limits.
Rooms
Other Rooms Outbuilding
Interior
Interior Features See Remarks, Other
Heating See Remarks, Other, Electric, Forced Air
Cooling See Remarks, Central Air, Single System
Flooring See Remarks, Other
Fireplace No
Exterior
Exterior Feature See Remarks, Other, None
Parking Features See Remarks, None
Community Features See Remarks
Roof Type See Remarks,Composition
Porch See Remarks, Other, None, Covered, Front Porch, Porch, Stoop
Building
Lot Description See Remarks, Other, Secluded
Foundation See Remarks, Other, Block
Sewer Septic Tank
Water Well
Architectural Style See Remarks, Other, Cabin
Additional Building Outbuilding
Structure Type Log
New Construction Yes
Construction Status New Construction,Under Construction
Schools
Elementary Schools Barnwell
Middle Schools Guinyard - Butler
High Schools Barnwell
Others
Tax ID 0900000083
Ownership Individual
Acceptable Financing See Remarks, Other, None, Cash, Conventional
Listing Terms See Remarks, Other, None, Cash, Conventional
Special Listing Condition Not Applicable
Read Less Info
Want to know what your home might be worth? Contact us for a FREE valuation!

Our team is ready to help you sell your home for the highest possible price ASAP
"My job is to find and attract mastery-based agents to the office, protect the culture, and make sure everyone is happy! "






