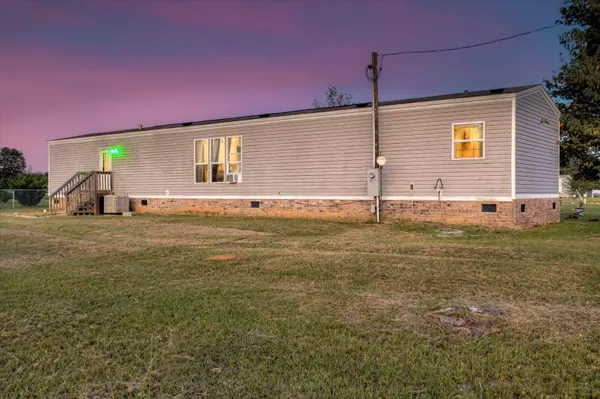$159,900
$159,900
For more information regarding the value of a property, please contact us for a free consultation.
3 Beds
2 Baths
1,216 SqFt
SOLD DATE : 10/07/2024
Key Details
Sold Price $159,900
Property Type Manufactured Home
Sub Type Manufactured Home
Listing Status Sold
Purchase Type For Sale
Square Footage 1,216 sqft
Price per Sqft $131
Subdivision Scotty Estates
MLS Listing ID 533018
Sold Date 10/07/24
Style Ranch
Bedrooms 3
Full Baths 2
HOA Y/N No
Originating Board REALTORS® of Greater Augusta
Year Built 2019
Lot Size 1.040 Acres
Acres 1.04
Lot Dimensions 130 X 350
Property Sub-Type Manufactured Home
Property Description
Discover the perfect blend of modern convenience and country charm with this 2019 manufactured home in Blythe, GA. Nestled on a spacious 1-acre lot, this meticulously maintained home features 3 inviting bedrooms and 2 well-appointed bathrooms. The open-concept living area seamlessly integrates the kitchen, dining, and living spaces, creating a welcoming environment ideal for both relaxation and entertaining. The master suite offers a private retreat with an en-suite bathroom, while the additional bedrooms provide ample space for family or guests. Enjoy the tranquility of the expansive outdoor space, perfect for outdoor activities or peaceful relaxation. This property combines contemporary comfort with the serenity of country living, providing a wonderful place to call home. Don't miss this opportunity to experience a modern lifestyle in a picturesque setting—contact us today to schedule a viewing!
Location
State GA
County Richmond
Community Scotty Estates
Area Richmond (3Ri)
Direction Take Deans Bridge Rd to Blythe and make a left onto Blythe Rd, make a left onto Council Rd, from council make a left onto Matts Way. Home is on the left.
Rooms
Other Rooms Outbuilding, Workshop
Interior
Interior Features Walk-In Closet(s), Smoke Detector(s), Pantry, Washer Hookup, Blinds, Eat-in Kitchen, Garden Window(s), Kitchen Island, Electric Dryer Hookup
Heating Electric, Forced Air
Cooling Ceiling Fan(s), Central Air, Single System
Flooring Luxury Vinyl, Carpet
Fireplace No
Exterior
Exterior Feature Storm Door(s), Storm Window(s)
Parking Features Dirt, Gravel
Community Features Other
Roof Type Composition
Porch None
Building
Lot Description See Remarks, Landscaped
Sewer Septic Tank
Water Public
Architectural Style Ranch
Additional Building Outbuilding, Workshop
Structure Type Vinyl Siding
New Construction No
Schools
Elementary Schools Blythe
Middle Schools Hephzibah
High Schools Hephzibah Comp.
Others
Tax ID 2660045000
Acceptable Financing USDA Loan, VA Loan, 1031 Exchange, Cash, Conventional, FHA
Listing Terms USDA Loan, VA Loan, 1031 Exchange, Cash, Conventional, FHA
Special Listing Condition Not Applicable
Read Less Info
Want to know what your home might be worth? Contact us for a FREE valuation!

Our team is ready to help you sell your home for the highest possible price ASAP
"My job is to find and attract mastery-based agents to the office, protect the culture, and make sure everyone is happy! "






