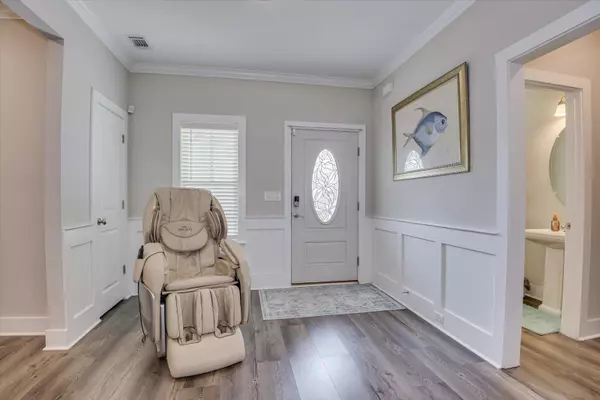$407,500
$415,000
1.8%For more information regarding the value of a property, please contact us for a free consultation.
4 Beds
3 Baths
2,506 SqFt
SOLD DATE : 11/18/2024
Key Details
Sold Price $407,500
Property Type Single Family Home
Sub Type Single Family Residence
Listing Status Sold
Purchase Type For Sale
Square Footage 2,506 sqft
Price per Sqft $162
Subdivision Harrington Ridge
MLS Listing ID 534572
Sold Date 11/18/24
Style Ranch
Bedrooms 4
Full Baths 2
Half Baths 1
HOA Fees $22/ann
HOA Y/N Yes
Originating Board REALTORS® of Greater Augusta
Year Built 2021
Lot Size 0.300 Acres
Acres 0.3
Lot Dimensions 80*160*80*160
Property Sub-Type Single Family Residence
Property Description
Beautiful home only three years old in Harrington Ridge neighborhood.
Inside you'll find a spacious foyer that leads into a very open kitchen/ living/ dining space.
Kitchen has a huge granite topped island with plenty of entertaining space, drybar or coffee station, gas cooktop and stainless appliances.
Living space features a brick fireplace with gas logs.
Primary bedroom on the rear of the home has tray ceiling and large windows. Primary bath with soaking tub, separate shower, double sinks, granite countertops, and spacious walk in closet.
Secondary bedrooms on main floor share a bath.
Upper level extra bedroom or den area has large walk in closet and attic access.
Outdoors is an absolute oasis!
Owner installed a large in ground pool, outdoor covered kitchen, huge spa tub with automatic roof cover, beautiful koi pond with waterfall.
This yard must be seen to be believed!
Schedule your showing today to see this incredible home
Location
State SC
County Aiken
Community Harrington Ridge
Area Aiken (1Ai)
Direction From Augusta/North Augusta take I-20 exit 5 and turn right on SC-121 S/US-25 S/Edgefield Rd; Turn left onto Ascauga Lake Rd; Right onto Sudlow Lake Rd; Left onto Connector Rd. Neighborhood on the Left
Interior
Interior Features Walk-In Closet(s), Smoke Detector(s), Washer Hookup, Blinds, Cable Available, Dry Bar, Entrance Foyer, Garden Tub, Kitchen Island, Electric Dryer Hookup
Heating Electric, Heat Pump, Natural Gas
Cooling Ceiling Fan(s), Central Air
Flooring Carpet, Ceramic Tile, Hardwood
Fireplaces Number 1
Fireplaces Type Brick, Family Room, Gas Log
Fireplace Yes
Exterior
Exterior Feature See Remarks, Garden, Outdoor Grill, Spa/Hot Tub
Parking Features Attached, Garage
Garage Spaces 2.0
Garage Description 2.0
Fence Fenced
Pool In Ground
Community Features Pool, Sidewalks
Roof Type Composition
Porch Covered, Front Porch, Patio
Total Parking Spaces 2
Garage Yes
Building
Foundation Slab
Sewer Septic Tank
Water Public
Architectural Style Ranch
Structure Type Brick,HardiPlank Type
New Construction No
Schools
Elementary Schools Jefferson
Middle Schools Lbc
High Schools Midland Valley
Others
Tax ID 0351604006
Acceptable Financing USDA Loan, VA Loan, 1031 Exchange, Cash, Conventional, FHA
Listing Terms USDA Loan, VA Loan, 1031 Exchange, Cash, Conventional, FHA
Read Less Info
Want to know what your home might be worth? Contact us for a FREE valuation!

Our team is ready to help you sell your home for the highest possible price ASAP
"My job is to find and attract mastery-based agents to the office, protect the culture, and make sure everyone is happy! "






