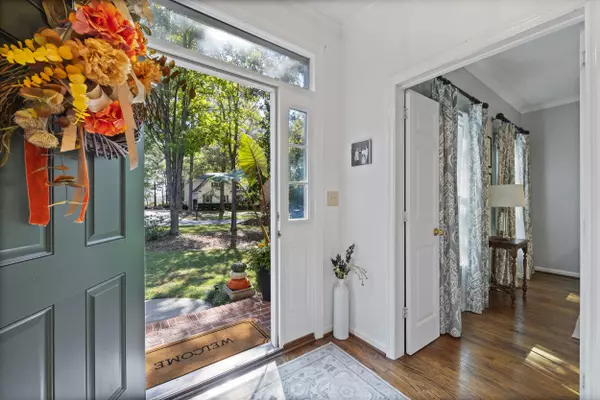$449,120
$459,900
2.3%For more information regarding the value of a property, please contact us for a free consultation.
4 Beds
3 Baths
2,714 SqFt
SOLD DATE : 11/26/2024
Key Details
Sold Price $449,120
Property Type Single Family Home
Sub Type Single Family Residence
Listing Status Sold
Purchase Type For Sale
Square Footage 2,714 sqft
Price per Sqft $165
Subdivision The Vale
MLS Listing ID 534887
Sold Date 11/26/24
Bedrooms 4
Full Baths 2
Half Baths 1
Construction Status Updated/Remodeled
HOA Fees $16/ann
HOA Y/N Yes
Originating Board REALTORS® of Greater Augusta
Year Built 1990
Lot Size 0.790 Acres
Acres 0.79
Lot Dimensions 150x231x150x229
Property Sub-Type Single Family Residence
Property Description
Discover Your Private Oasis in ''The Vale''
Escape the everyday hustle and bustle and step into your own private sanctuary, just minutes from the heart of Aiken. This stunning home features a refreshing swimming pool set within a beautifully landscaped .79-acre lot, complete with a fenced yard, lush grass area, and plenty of space for your vegetable and herb gardens, all framed by a serene, wooded buffer.
With a captivating curb appeal, this two-level residence offers versatile living spaces tailored to fit any lifestyle. The heart of the home is a thoughtfully designed kitchen, showcasing warm cabinetry, stunning granite countertops, and a spacious island with new induction cooktop. The delightful breakfast area offers fabulous views of the pool and gardens, creating a perfect spot to start your day.
Adjacent to the kitchen is a comfortable great room, highlighted by a stately fireplace—ideal for family gatherings or entertaining friends. A formal dining room, currently utilized as a cozy den, provides additional flexibility for your personal touch. The well-appointed flex room, currently an office with impressive shelving, enhances the functionality of the home.
Retreat to the tranquil primary suite, designed for relaxation with a well-appointed bathroom featuring a double bowl vanity, garden tub, separate shower, and spacious walk-in closet. Three additional bedrooms each exude their own charm and share access to a lovely full bath.
Step outside to the expansive deck, where countless memories await beside the sparkling in-ground swimming pool and generous patio area, all enclosed for privacy. Gardening enthusiasts will appreciate the ample room for flowers and vegetables, making this lot a true paradise.
Convenience is paramount with a side-entry two-car garage and easy access to a large laundry room and half bath, perfect for pool days. Nestled in the desirable community of ''The Vale,'' this home offers larger lots and a sense of space between neighbors, along with access to walking trails and a serene community pond.
With numerous upgrades, fresh decor, and modern yet inviting style, this splendid Aiken home is ready for you to make it your own. Don't miss the opportunity to claim your piece of paradise, make this your Aiken HOME today.
Location
State SC
County Aiken
Community The Vale
Area Aiken (3Ai)
Direction From Downtown Aiken- Take Banks Mill Rd to left on Old Dibble Rd. Left into The Vale. Left at stop sign onto Champagne Drive, home will be on right. GPS family.
Rooms
Other Rooms Outbuilding
Interior
Interior Features See Remarks, Walk-In Closet(s), Pantry, Recently Painted, Utility Sink, Wall Paper, Washer Hookup, Built-in Features, Entrance Foyer, Gas Dryer Hookup, Kitchen Island, Electric Dryer Hookup
Heating Heat Pump, Natural Gas
Cooling Heat Pump
Flooring See Remarks, Hardwood
Fireplaces Number 1
Fireplaces Type Great Room
Fireplace Yes
Exterior
Exterior Feature See Remarks, Garden
Parking Features Attached, Garage, Garage Door Opener
Garage Spaces 2.0
Garage Description 2.0
Fence Fenced
Pool In Ground
Community Features Other, Walking Trail(s)
Roof Type Composition
Porch Deck
Total Parking Spaces 2
Garage Yes
Building
Lot Description See Remarks, Landscaped
Sewer Septic Tank
Water Well
Additional Building Outbuilding
Structure Type Stucco
New Construction No
Construction Status Updated/Remodeled
Schools
Elementary Schools East Aiken
Middle Schools Kennedy
High Schools South Aiken
Others
Tax ID 1391102016
Acceptable Financing VA Loan, Cash, Conventional, FHA
Listing Terms VA Loan, Cash, Conventional, FHA
Special Listing Condition Not Applicable
Read Less Info
Want to know what your home might be worth? Contact us for a FREE valuation!

Our team is ready to help you sell your home for the highest possible price ASAP
"My job is to find and attract mastery-based agents to the office, protect the culture, and make sure everyone is happy! "






