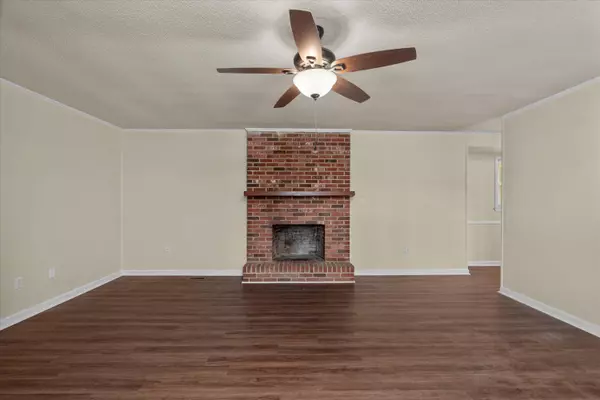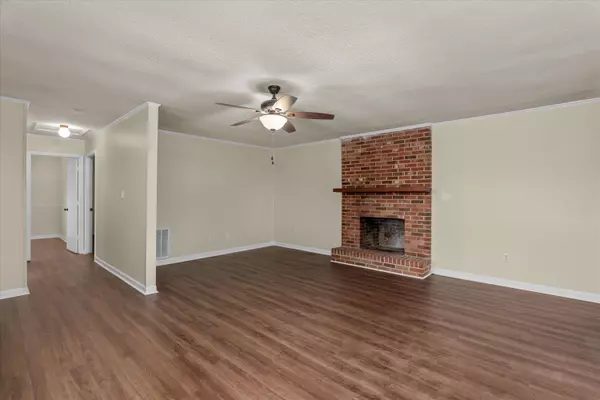$170,475
$179,357
5.0%For more information regarding the value of a property, please contact us for a free consultation.
3 Beds
2 Baths
1,560 SqFt
SOLD DATE : 01/16/2025
Key Details
Sold Price $170,475
Property Type Single Family Home
Sub Type Single Family Residence
Listing Status Sold
Purchase Type For Sale
Square Footage 1,560 sqft
Price per Sqft $109
Subdivision None-1Ab
MLS Listing ID 534566
Sold Date 01/16/25
Style Ranch
Bedrooms 3
Full Baths 2
Construction Status Updated/Remodeled
HOA Y/N No
Originating Board REALTORS® of Greater Augusta
Year Built 1985
Lot Size 0.850 Acres
Acres 0.85
Lot Dimensions 33.93 x 76.05 x 83.5 x 212.9 x 229 x 330.8
Property Description
Discover this beautifully updated 3-bedroom home nestled on 0.85 acres in the heart of Barnwell County. Featuring modern upgrades like laminate floors, granite countertops in the bathrooms, and fresh paint throughout, this home is move-in ready. The primary bedroom offers a private ensuite and two separate walk-in closets for added convenience.
Cozy up by the wood-burning fireplace on chilly evenings, or enjoy the warm summer breeze on the expansive wood porch that graces the front of the house. Ceiling fans in every bedroom and living room provide year-round comfort.
The home is equipped with a 3-year-old roof, 3-year-old HVAC, 1-year-old hot water heater, septic system, and well water, ensuring reliable utilities. All brand new appliances have been installed! Don't miss this opportunity to make this charming home your own!
Location
State SC
County Barnwell
Community None-1Ab
Area Barnwell (2Ba)
Direction From Augusta: Take I-20 E to I-520 E. Take Exit 16, merge onto Laney Walker BLVD. Turn right onto Sand Bar Ferry Road. Keep left to continue on US-278 E for 31 miles. Turn left onto Orchard Road and turn left onto SC-37 N. The destination will be on your right.
Interior
Interior Features Recently Painted, Washer Hookup, Blinds, Eat-in Kitchen, Electric Dryer Hookup
Heating Electric, Forced Air
Cooling Ceiling Fan(s), Central Air
Flooring Laminate
Fireplaces Number 1
Fireplaces Type Brick, Family Room
Fireplace Yes
Exterior
Parking Features Dirt
Roof Type Composition
Porch Front Porch, Porch
Building
Lot Description Wooded
Sewer Septic Tank
Water Well
Architectural Style Ranch
Structure Type Vinyl Siding
New Construction No
Construction Status Updated/Remodeled
Schools
Elementary Schools Barnwell
Middle Schools Guinyard - Butler
High Schools Barnwell
Others
Tax ID 0680000070
Acceptable Financing VA Loan, Cash, Conventional, FHA
Listing Terms VA Loan, Cash, Conventional, FHA
Read Less Info
Want to know what your home might be worth? Contact us for a FREE valuation!

Our team is ready to help you sell your home for the highest possible price ASAP
"My job is to find and attract mastery-based agents to the office, protect the culture, and make sure everyone is happy! "






