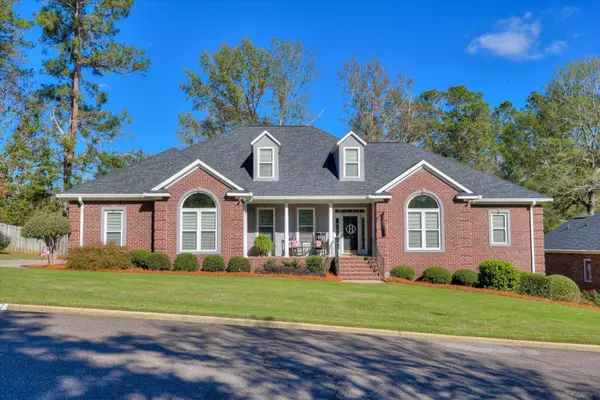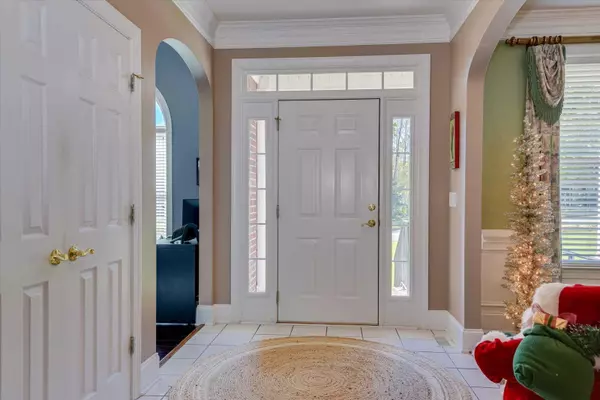$495,000
$495,000
For more information regarding the value of a property, please contact us for a free consultation.
3 Beds
3 Baths
2,680 SqFt
SOLD DATE : 01/17/2025
Key Details
Sold Price $495,000
Property Type Single Family Home
Sub Type Single Family Residence
Listing Status Sold
Purchase Type For Sale
Square Footage 2,680 sqft
Price per Sqft $184
Subdivision Oak Creek (Ed)
MLS Listing ID 535722
Sold Date 01/17/25
Style Ranch
Bedrooms 3
Full Baths 2
Half Baths 1
HOA Fees $15/ann
HOA Y/N Yes
Originating Board REALTORS® of Greater Augusta
Year Built 2000
Lot Size 0.400 Acres
Acres 0.4
Lot Dimensions 109x158x113x160
Property Description
BRICK BEAUTY in Oak Creek! North Augusta is such a lovely place and is home to this lovely, all brick, three bedroom, two and a half bath home! Spacious, open concept floor plan featuring gourmet kitchen with plenty of counter space, cabinetry, gas cooktop, breakfast area, sunroom, family room, double sided gas fireplace, formal dining room, formal living/office space and a split bedroom plan. The large owner's suite showcases a tray ceiling, large en-suite with separate shower and soaking tub, dual vanities, and 2 closets! The other bedrooms share a full bath. This home has so much storage room! From the multiple walk-in closets, walk up attic space and oversized garage to the separate outbuilding and under house storage as well! The beautiful saltwater pool has been covered for the season by Pete Alewine but the backyard oasis is something to speak about! Beautifully landscaped grounds, windows 1 year old, roof 5 years old, lower end AC is 2 years old, permanent gas line for grill. This home is loaded with all you would want in a home. Come take a look and fall in love with this stunning residence!
Location
State SC
County Edgefield
Community Oak Creek (Ed)
Area Edgefield (3Ed)
Direction Traveling East on I-20, take Exit 1 toward West Martintown Road. Right on Gregory Lake Road, Left on Oak Creek Drive. Home will be on the right side.
Rooms
Other Rooms Outbuilding
Interior
Interior Features See Remarks, Walk-In Closet(s), Smoke Detector(s), Pantry, Split Bedroom, Blinds, Eat-in Kitchen, Kitchen Island
Heating See Remarks, Electric, Heat Pump
Cooling Ceiling Fan(s), Central Air
Flooring See Remarks, Luxury Vinyl, Carpet, Ceramic Tile, Wood
Fireplaces Number 1
Fireplaces Type See Remarks, Gas Log, Living Room
Fireplace Yes
Exterior
Exterior Feature See Remarks, Insulated Doors, Insulated Windows
Parking Features See Remarks, Attached, Concrete, Garage
Fence Fenced, Privacy
Community Features See Remarks
Roof Type Composition
Porch See Remarks, Covered, Front Porch, Rear Porch, Sun Room
Garage Yes
Building
Lot Description See Remarks, Landscaped
Foundation See Remarks
Sewer Public Sewer
Water Public
Architectural Style Ranch
Additional Building Outbuilding
Structure Type Brick
New Construction No
Schools
Elementary Schools Merriwether
Middle Schools Merriwether
High Schools Fox Creek
Others
Tax ID 1060001062000
Acceptable Financing VA Loan, Cash, Conventional, FHA
Listing Terms VA Loan, Cash, Conventional, FHA
Special Listing Condition Not Applicable
Read Less Info
Want to know what your home might be worth? Contact us for a FREE valuation!

Our team is ready to help you sell your home for the highest possible price ASAP
"My job is to find and attract mastery-based agents to the office, protect the culture, and make sure everyone is happy! "






