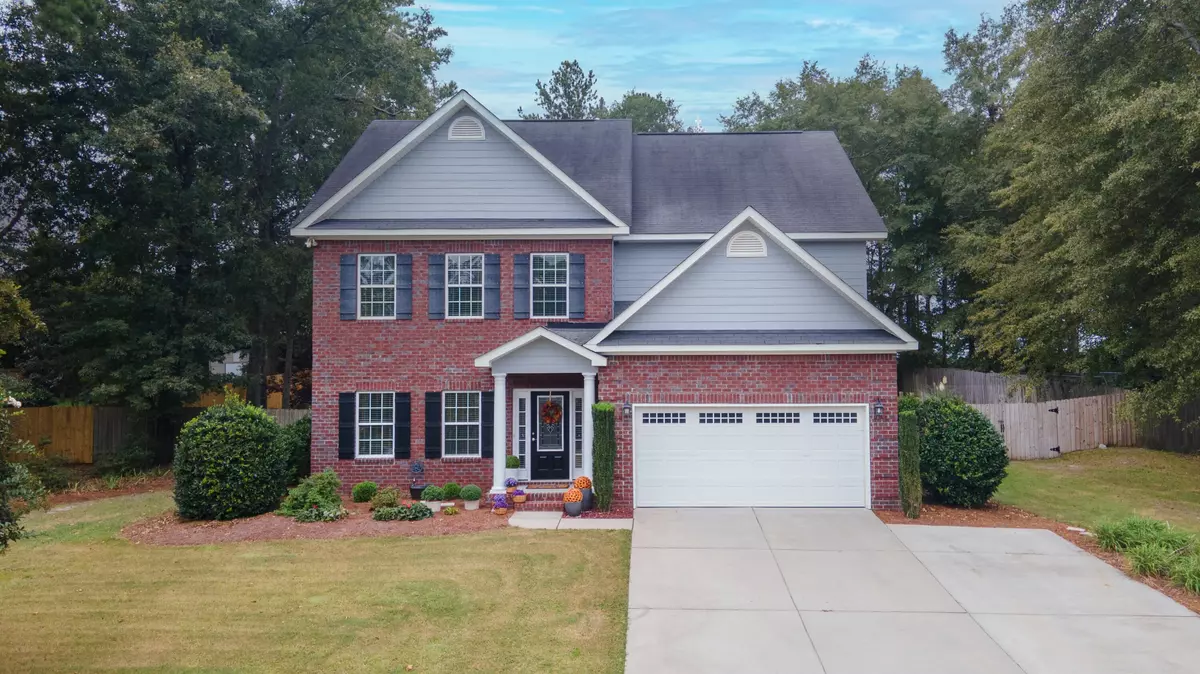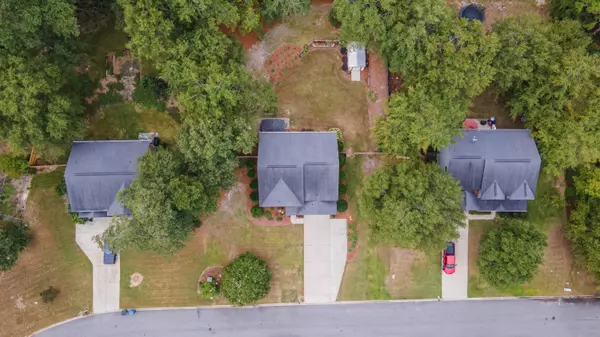$399,000
$399,000
For more information regarding the value of a property, please contact us for a free consultation.
4 Beds
3 Baths
3,006 SqFt
SOLD DATE : 01/23/2025
Key Details
Sold Price $399,000
Property Type Single Family Home
Sub Type Single Family Residence
Listing Status Sold
Purchase Type For Sale
Square Footage 3,006 sqft
Price per Sqft $132
Subdivision Gem Lakes
MLS Listing ID 534795
Sold Date 01/23/25
Bedrooms 4
Full Baths 3
Construction Status Updated/Remodeled
HOA Fees $17/ann
HOA Y/N Yes
Originating Board REALTORS® of Greater Augusta
Year Built 2011
Lot Size 0.500 Acres
Acres 0.5
Lot Dimensions 21780
Property Sub-Type Single Family Residence
Property Description
1986 Huron Drive is a charming residence situated in the desirable community of Gem Lakes. This well-maintained home features 4 bedrooms and 3 bathrooms, offering a comfortable living space. The property boasts an open concept living room and kitchen making it easy to entertain guests and enjoy conversation. Fresh paint throughout the home makes it feel brand new. The kitchen also has a brand-new double oven, ready for home cooking. Throughout the 3,006 square foot home you will find plenty of usable space. The exterior of the home includes a patio and half an acre, providing ample space for outdoor activities and entertainment. The 10 x 12 outdoor shed offers space for storage, as well as electrical hookups. The well maintained landscaping gives you the oasis feel that every backyard needs. Conveniently located near everything Aiken has to offer. This home being midtown offers easy access to essential services and recreational opportunities. The neighborhood is known for its holiday get togethers, enhancing the overall living experience. This property represents an excellent opportunity for those seeking a blend of comfort, style, and convenience in Aiken.
Location
State SC
County Aiken
Community Gem Lakes
Area Aiken (1Ai)
Direction From Downtown Aiken, take Laurens Street to S Boundary Ave SW. Then make a right on Whiskey Rd. Turn right onto Silver Bluff Rd, then right onto Savannah Dr. Left onto Huron on the left.
Rooms
Other Rooms Outbuilding
Interior
Interior Features Walk-In Closet(s), Smoke Detector(s), Pantry, Recently Painted, Split Bedroom, Blinds, Eat-in Kitchen, Kitchen Island, Electric Dryer Hookup
Heating Heat Pump
Cooling Attic Fan, Ceiling Fan(s), Central Air
Flooring Carpet, Vinyl, Wood
Fireplaces Number 1
Fireplaces Type Living Room
Fireplace Yes
Exterior
Exterior Feature Storm Door(s), Storm Window(s)
Parking Features Attached, Concrete, Garage, Garage Door Opener
Garage Spaces 2.0
Garage Description 2.0
Fence Fenced, Privacy
Community Features See Remarks, Park, Playground, Sidewalks, Street Lights, Tennis Court(s), Walking Trail(s)
Roof Type Composition
Porch Covered, Front Porch, Patio
Total Parking Spaces 2
Garage Yes
Building
Lot Description Landscaped, Sprinklers In Front, Sprinklers In Rear
Foundation Slab
Sewer Public Sewer
Water Public
Additional Building Outbuilding
Structure Type Brick,Vinyl Siding
New Construction No
Construction Status Updated/Remodeled
Schools
Elementary Schools Aiken
Middle Schools Kennedy
High Schools South Aiken
Others
Tax ID 1070920002
Acceptable Financing VA Loan, Cash, Conventional, FHA
Listing Terms VA Loan, Cash, Conventional, FHA
Special Listing Condition Not Applicable
Read Less Info
Want to know what your home might be worth? Contact us for a FREE valuation!

Our team is ready to help you sell your home for the highest possible price ASAP
"My job is to find and attract mastery-based agents to the office, protect the culture, and make sure everyone is happy! "






