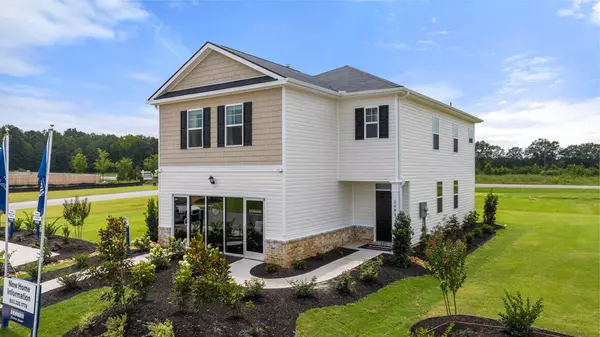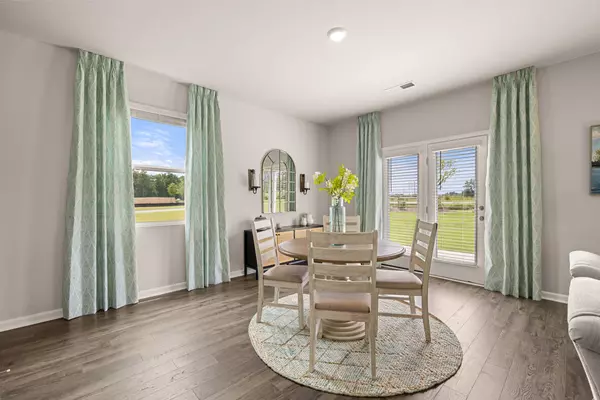$279,230
$279,230
For more information regarding the value of a property, please contact us for a free consultation.
4 Beds
3 Baths
2,176 SqFt
SOLD DATE : 01/29/2025
Key Details
Sold Price $279,230
Property Type Single Family Home
Sub Type Single Family Residence
Listing Status Sold
Purchase Type For Sale
Square Footage 2,176 sqft
Price per Sqft $128
Subdivision The Islands
MLS Listing ID 535975
Sold Date 01/29/25
Style Other
Bedrooms 4
Full Baths 2
Half Baths 1
Construction Status New Construction,Under Construction
HOA Fees $29/mo
HOA Y/N Yes
Originating Board REALTORS® of Greater Augusta
Year Built 2024
Lot Size 5,227 Sqft
Acres 0.12
Lot Dimensions 5173 SF
Property Sub-Type Single Family Residence
Property Description
Location. Location. Location. The town of Beech Island is centrally located between Augusta and North Augusta and is only 25 minutes from Fort Eisenhower and 16 minutes from Savannah River Site with convenient access to I-520, I-20, and Hwy 125. Beyond its proximity to these important sites, Beech Island boasts a peaceful, small-town atmosphere with a strong sense of community. Residents can enjoy the natural beauty of the region, including scenic parks, lush green spaces, and the nearby Savannah River for recreational activities. And you will never be too far from home with Home Is Connected.® Your new home is built with an industry leading suite of smart home products that keep you connected with the people and place you value most.
Welcome home! Live your best life: Surrounded by natural beauty yet close to city life, this home keeps you connected while getting away from it all. Welcome friends and family into open inviting spaces where there's plenty of room to entertain, play games, or hunker down for a cozy night in. Upon entrance, you are WOW'd by a bright and open floor plan seamlessly connecting the sleek and streamlined kitchen to the dining and living room leading you to the inviting sunny flat landscaped backyard. Meticulous attention to detail is presented in the kitchen with all the counter space you could want with fresh gray cabinetry, granite counter tops, stainless steel appliances, large island with barstool seating, and a walk-in pantry. Also on the first floor is a powder room tucked away from the living area. Head on upstairs to find a transitional loft with a convenient second floor laundry. Now, the real showstopper is the primary bedroom suite. As you enter this massive space, you will feel your home is truly a staycation suite with an en-suite bathroom featuring a separate garden tub and stand-up shower, double vanity with granite countertops, and a huge walk-in closet. Three more generously sized bedrooms can be found upstairs that can share a full bathroom with dual sinks and granite countertops.
The following features come standard: tankless water heater, blinds throughout, gutters and sprinklers surrounding home, fully landscaped lot, and smart home products that keep you connected with the people and place you value most.
The town of Beech Island is just a short drive to Fort Eisenhower (25 mins), SRS (17 mins), Kimberly Clark (2 mins), Bridgestone (21 mins), Medical District (13 mins), Downtown Augusta (11 mins), North Augusta (10 Mins) and VA (20 Mins)
Location
State SC
County Aiken
Community The Islands
Area Aiken (3Ai)
Direction From Augusta, travel I-20 east and take exit 199, Broad St/GA-28. Cross into South Carolina. GA-28 becomes Sand Bar Ferry Rd/SC-28. Next, merge onto Atomic Rd/SC-125 south. Then take the 3rd right onto Sheraton Drive.
Interior
Interior Features Walk-In Closet(s), Smoke Detector(s), Pantry, Washer Hookup, Blinds, Cable Available, Eat-in Kitchen, Entrance Foyer, Garden Tub, Gas Dryer Hookup, Kitchen Island, Electric Dryer Hookup
Heating Forced Air, Gas Pack, Natural Gas
Cooling Ceiling Fan(s), Central Air
Flooring Carpet, Laminate, Vinyl
Fireplace No
Exterior
Exterior Feature Insulated Doors, Insulated Windows
Parking Features Attached, Concrete, Garage
Garage Spaces 2.0
Garage Description 2.0
Community Features Sidewalks, Street Lights
Roof Type Composition
Porch Patio
Total Parking Spaces 2
Garage Yes
Building
Lot Description See Remarks, Other, Landscaped, Sprinklers In Front, Sprinklers In Rear
Foundation Slab
Builder Name D.R. Horton
Sewer Public Sewer
Water Public
Architectural Style Other
Structure Type Vinyl Siding
New Construction Yes
Construction Status New Construction,Under Construction
Schools
Elementary Schools Redcliffe
Middle Schools Jackson Middle
High Schools Silver Bluff
Others
Tax ID 0270813012
Acceptable Financing USDA Loan, VA Loan, Cash, Conventional, FHA
Listing Terms USDA Loan, VA Loan, Cash, Conventional, FHA
Special Listing Condition Not Applicable
Read Less Info
Want to know what your home might be worth? Contact us for a FREE valuation!

Our team is ready to help you sell your home for the highest possible price ASAP
"My job is to find and attract mastery-based agents to the office, protect the culture, and make sure everyone is happy! "






