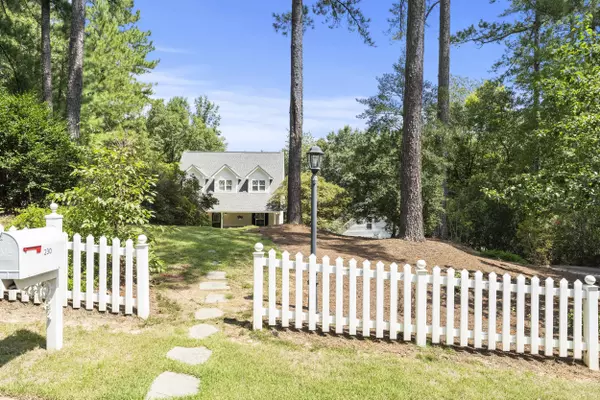$410,000
$465,000
11.8%For more information regarding the value of a property, please contact us for a free consultation.
4 Beds
4 Baths
2,965 SqFt
SOLD DATE : 01/30/2025
Key Details
Sold Price $410,000
Property Type Single Family Home
Sub Type Single Family Residence
Listing Status Sold
Purchase Type For Sale
Square Footage 2,965 sqft
Price per Sqft $138
Subdivision Cedar Creek
MLS Listing ID 533462
Sold Date 01/30/25
Style Cape Cod
Bedrooms 4
Full Baths 3
Half Baths 1
HOA Fees $83/qua
HOA Y/N Yes
Originating Board REALTORS® of Greater Augusta
Year Built 1998
Lot Size 0.660 Acres
Acres 0.66
Lot Dimensions 0.66
Property Sub-Type Single Family Residence
Property Description
Experience privacy and elegance with this stunning 2,965 sqft. Cape Cod-style home featuring 3 bedrooms and 3.5 baths, perfectly situated on the 6th Green in the Cedar Creek Community! Enjoy your own private pool, wrap-around porch, and scenic deck, perfect for relaxation. Inside, The kitchen shines with granite countertops and stainless steel appliances, while the living room impresses with a cathedral ceiling and a cozy fireplace. The main-level owner's suite offers comfort and convenience, while the second floor features two generously sized bedrooms with built-ins and a walk-in closet. The lower level is an entertainer's dream, complete with a spacious living area, a wet bar, spare room and walk out access to a delightful screened-in porch. Detached two-car garage included! This home is an entertainer's paradise, combining ample space with wonderful views. Don't miss out—schedule your showing today!
Location
State SC
County Aiken
Community Cedar Creek
Area Aiken (4Ai)
Direction Heading East on Augusta Aiken Rd toward Lancaster St SW, Turn right onto Laurens St SW, Turn Left onto S Boundry Ave SW, Turn right onto Banks Mill Rd SE, Turn right onto Club Dr, Turn right onto Long Shadow Dr.
Rooms
Other Rooms Workshop
Basement Walk-Out Access
Interior
Interior Features Wet Bar, Walk-In Closet(s), Pantry, Utility Sink, Wall Paper, Washer Hookup, Cable Available, Garden Tub, Gas Dryer Hookup, Electric Dryer Hookup
Heating Forced Air, Natural Gas
Cooling Ceiling Fan(s), Central Air
Flooring Carpet, Ceramic Tile
Fireplaces Number 2
Fireplaces Type Basement, Living Room
Fireplace Yes
Exterior
Exterior Feature Garden
Parking Features Concrete, Detached, Garage
Fence Fenced
Pool Vinyl
Community Features Clubhouse, Golf, Pool, Street Lights
Roof Type Composition
Porch Covered, Deck, Porch, Rear Porch, Screened, Wrap Around
Garage Yes
Building
Lot Description Landscaped, On Golf Course, Secluded, Sprinklers In Front, Sprinklers In Rear
Foundation Pillar/Post/Pier
Sewer Septic Tank
Water Public, Well
Architectural Style Cape Cod
Additional Building Workshop
Structure Type Aluminum Siding,Wood Siding
New Construction No
Schools
Elementary Schools Greendale Elementary
Middle Schools New Ellenton
High Schools Silver Bluff
Others
Tax ID 1571303004
Acceptable Financing VA Loan, Cash, Conventional, FHA
Listing Terms VA Loan, Cash, Conventional, FHA
Read Less Info
Want to know what your home might be worth? Contact us for a FREE valuation!

Our team is ready to help you sell your home for the highest possible price ASAP
"My job is to find and attract mastery-based agents to the office, protect the culture, and make sure everyone is happy! "






