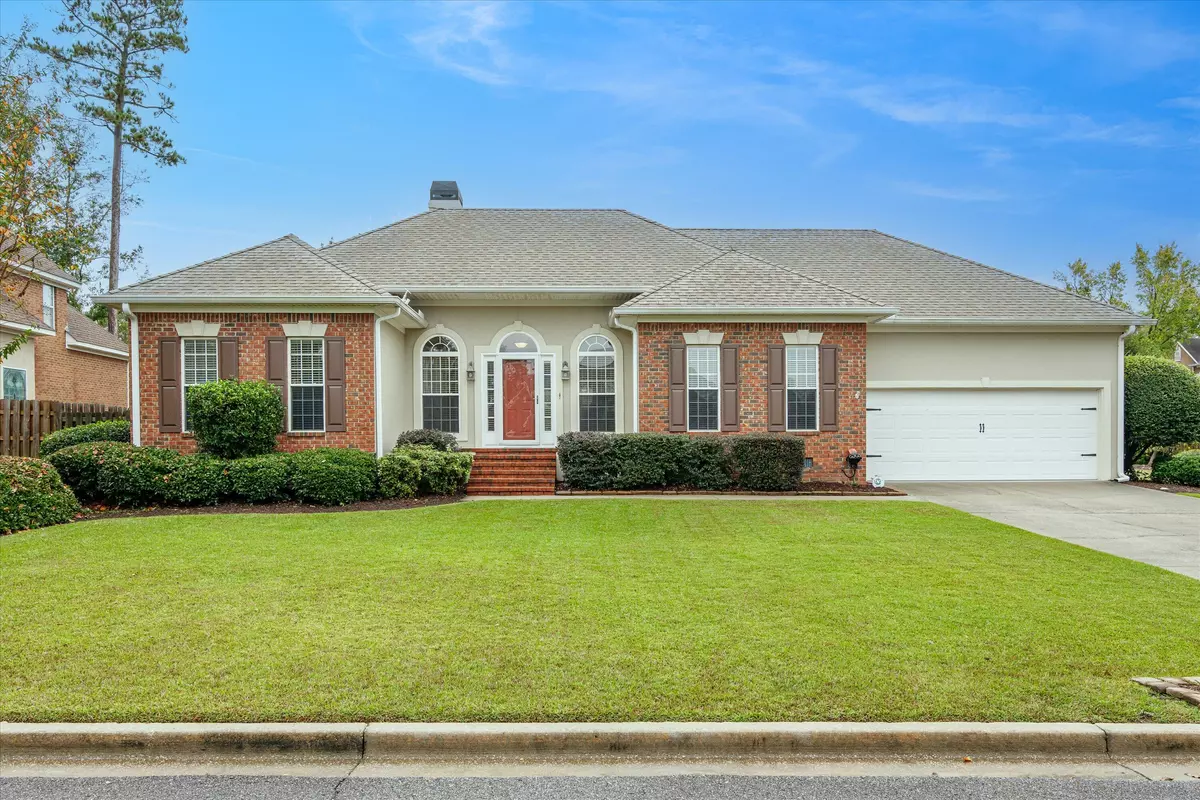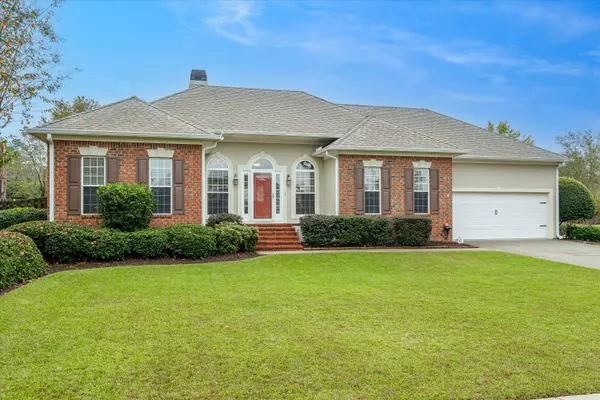$380,000
$379,000
0.3%For more information regarding the value of a property, please contact us for a free consultation.
3 Beds
2 Baths
2,271 SqFt
SOLD DATE : 02/21/2025
Key Details
Sold Price $380,000
Property Type Single Family Home
Sub Type Single Family Residence
Listing Status Sold
Purchase Type For Sale
Square Footage 2,271 sqft
Price per Sqft $167
Subdivision Hardy Pointe
MLS Listing ID 535977
Sold Date 02/21/25
Style Ranch
Bedrooms 3
Full Baths 2
HOA Fees $10/ann
HOA Y/N Yes
Originating Board REALTORS® of Greater Augusta
Year Built 1996
Lot Size 0.252 Acres
Acres 0.25
Lot Dimensions 116X88
Property Sub-Type Single Family Residence
Property Description
This immaculate three bedroom/two full bathroom home is ready to move in. Tons of natural light with this property. A split floor plan with two bedroooms on one side of the home and master suite on the other. The kitchen is a custom kitchen and you will enjoy cooking on your gas stove, updated countertops and lots of cabinet storage. All kitchen appliances will stay with home. Pantry storage, washer and dryer and additional storage is off the kitchen. Master suite has split sinks, custom closet features with drawers and great organizational space. You will enjoy a new deck in the backyard for morning coffee or a great weekend grilling. New water heater installed 2023.
Roof inspected on 1/2/25 and still has approx 12-14 years before replacement needed. Inspected by Penn Roofing. Fireplaced was also serviced and inspected by Duggan One Hour and all is good at the time of inspection. HVAC has been serviced in 2024.
Location
State GA
County Columbia
Community Hardy Pointe
Area Columbia (2Co)
Direction Take Hardy Pointe Dr off Hardy McManus Dr and the first left is Azalea. Property is at the corner on the left.
Interior
Interior Features Security System, Blinds, Eat-in Kitchen
Heating Natural Gas
Cooling Ceiling Fan(s), Heat Pump
Flooring Carpet, Ceramic Tile, Hardwood
Fireplaces Number 1
Fireplaces Type Living Room
Fireplace Yes
Exterior
Parking Features Concrete, Garage, Garage Door Opener
Garage Spaces 2.0
Garage Description 2.0
Fence Privacy
Community Features Street Lights
Roof Type Composition
Porch Deck, Porch
Total Parking Spaces 2
Garage Yes
Building
Lot Description Landscaped
Sewer Public Sewer
Water Public
Architectural Style Ranch
Structure Type Brick
New Construction No
Schools
Elementary Schools Riverside
Middle Schools Riverside
High Schools Greenbrier
Others
Tax ID 065A091
Ownership Individual
Acceptable Financing VA Loan, 1031 Exchange, Cash, Conventional, FHA
Listing Terms VA Loan, 1031 Exchange, Cash, Conventional, FHA
Special Listing Condition Not Applicable
Read Less Info
Want to know what your home might be worth? Contact us for a FREE valuation!

Our team is ready to help you sell your home for the highest possible price ASAP
"My job is to find and attract mastery-based agents to the office, protect the culture, and make sure everyone is happy! "






