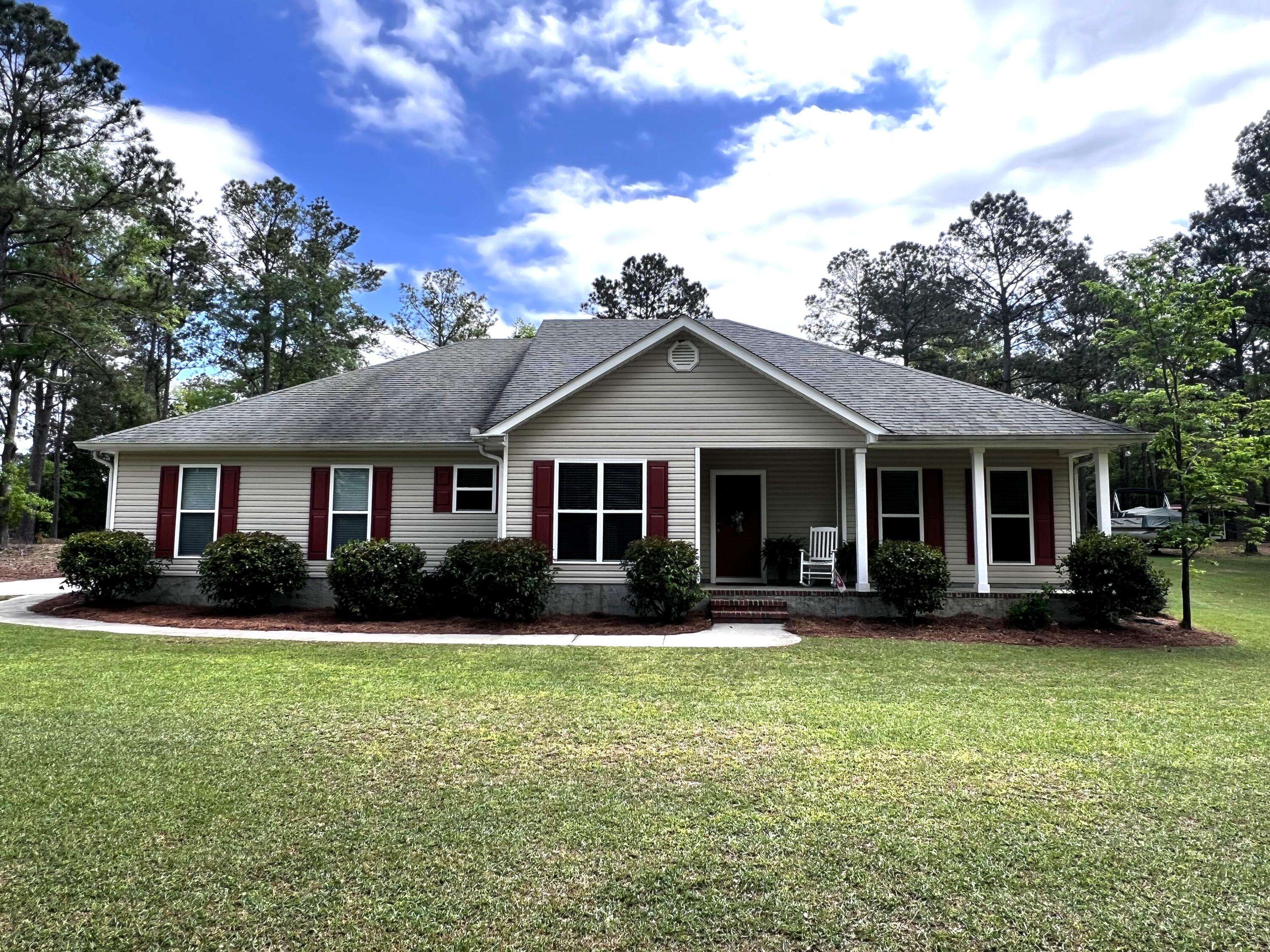$399,900
$399,900
For more information regarding the value of a property, please contact us for a free consultation.
3 Beds
2 Baths
1,855 SqFt
SOLD DATE : 06/17/2025
Key Details
Sold Price $399,900
Property Type Single Family Home
Sub Type Single Family Residence
Listing Status Sold
Purchase Type For Sale
Square Footage 1,855 sqft
Price per Sqft $215
Subdivision Windsor Farms
MLS Listing ID 540349
Sold Date 06/17/25
Style Ranch
Bedrooms 3
Full Baths 2
Construction Status Updated/Remodeled
HOA Y/N No
Year Built 2005
Lot Size 2.020 Acres
Acres 2.02
Lot Dimensions 2.02 acres
Property Sub-Type Single Family Residence
Source REALTORS® of Greater Augusta
Property Description
Discover the perfect blend of modern elegance and cozy living in this beautifully remodeled/updated 3-bedroom, 2-bathroom home located in the welcoming Windsor Farms Subdivision. With 1,855 square feet of space, this home offers an open floor plan that connects a stunning kitchen featuring custom-built cabinets, walnut countertops, and stainless-steel appliances to include a dual fuel range. The charming breakfast area is complete with a custom-built buffet and China cabinet. The owner's suite is a true retreat, boasting an updated bathroom with dual vanities, a walk-in shower, a jetted tub, and two walk-in closets. Imagine enjoying your morning coffee on the inviting screened porch or hosting summer barbecues on the grilling patio overlooking your sparkling in-ground pool, all set within an immaculately kept yard. Plus, there are two storage buildings—ideal for hobbies or extra storage. This home offers both functionality and style. Convenient to I-20 and Ft. Eisenhower. Don't miss out on the chance to make this dream home yours!
Location
State GA
County Mcduffie
Community Windsor Farms
Area Mcduffie (2Md)
Direction From Augusta - I-20 to exit 175 - take a left onto Cobbham Rd - take a left (next Molly's) onto Gingerhill Rd - at the end of the road take a right onto Whiteoak Road - 4th road on the left is Devonshire and the home is on the corner of Devonshire and Whiteoak.
Rooms
Other Rooms Outbuilding
Interior
Interior Features Walk-In Closet(s), Pantry, Split Bedroom, Built-in Features, Cable Available, Eat-in Kitchen, Entrance Foyer, Garden Tub
Heating Forced Air, Natural Gas
Cooling Ceiling Fan(s), Central Air
Flooring Luxury Vinyl, Ceramic Tile
Fireplace No
Window Features Blinds
Appliance Range, Built-In Microwave, Dishwasher, Electric Water Heater, Vented Exhaust Fan
Laundry Electric Dryer Hookup, Washer Hookup
Exterior
Parking Features Attached, Garage, Garage Door Opener
Garage Spaces 2.0
Garage Description 2.0
Fence Fenced
Pool In Ground, Vinyl
Roof Type Composition
Porch Patio, Porch, Screened
Total Parking Spaces 2
Garage Yes
Building
Sewer Septic Tank
Water Public
Architectural Style Ranch
Additional Building Outbuilding
Structure Type Vinyl Siding
New Construction No
Construction Status Updated/Remodeled
Schools
Elementary Schools Mawell-Norris
Middle Schools Thomson
High Schools Thomson
Others
Tax ID 0052A001
Acceptable Financing VA Loan, Cash, Conventional, FHA
Listing Terms VA Loan, Cash, Conventional, FHA
Read Less Info
Want to know what your home might be worth? Contact us for a FREE valuation!

Our team is ready to help you sell your home for the highest possible price ASAP
"My job is to find and attract mastery-based agents to the office, protect the culture, and make sure everyone is happy! "






