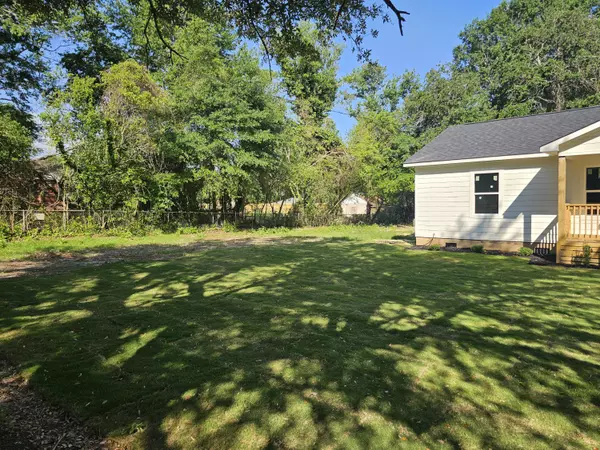$230,500
$224,900
2.5%For more information regarding the value of a property, please contact us for a free consultation.
3 Beds
2 Baths
1,327 SqFt
SOLD DATE : 07/03/2025
Key Details
Sold Price $230,500
Property Type Single Family Home
Sub Type Single Family Residence
Listing Status Sold
Purchase Type For Sale
Square Footage 1,327 sqft
Price per Sqft $173
Subdivision Aiken Heights
MLS Listing ID 540931
Sold Date 07/03/25
Style Ranch
Bedrooms 3
Full Baths 2
Construction Status New Construction
HOA Y/N No
Year Built 2025
Lot Size 0.470 Acres
Acres 0.47
Lot Dimensions .47
Property Sub-Type Single Family Residence
Source REALTORS® of Greater Augusta
Property Description
Welcome to this adorable, brand-new home, located just minutes from downtown Aiken. As you step inside, you're greeted by a bright and open living area, featuring beautiful LVP flooring that flows seamlessly through the main living spaces. The living room is perfect for relaxing or entertaining, and boasts an abundance of natural light, creating a warm and inviting atmosphere. Adjacent to the living room is the kitchen, featuring gorgeous granite countertops, sleek white cabinetry, and a full stainless-steel appliance package, including a dishwasher, microwave, and range. The kitchen is thoughtfully designed with a pantry, offering plenty of storage, and the layout makes it ideal for preparing meals and hosting guests. To the right of the living room, you'll find the expansive owner's suite, a private retreat with plenty of room to unwind. The suite features a luxurious spa-like bathroom with a double vanity sink, granite countertops, and a beautifully subway tiled shower with niche, and a large custom walk-in closet —adding a touch of elegance and comfort to your daily routine. On the left side of the home, two well-appointed bedrooms with custom closets offer ample space and share a full bathroom with modern finishes. The split floorplan provides privacy and balance, making it a perfect layout for families or guests. Outside, the home sits on a flat lot, with a welcoming front porch perfect for enjoying your morning coffee or evening sunset. With its exceptional upgrades and convenient location, this home offers the ideal blend of comfort, style, and convenience. Don't miss the opportunity to make this beautiful, upgraded home your own! Builder is offering 2500.00 towards the buyer's closing costs! Buyer to verify all room measurements.
Location
State SC
County Aiken
Community Aiken Heights
Area Aiken (1Ai)
Direction Take I20E to exit 11. Turn Right. Turn Left on Ascauga Lake Rd. Turn Left on SC 191N. Turn Right on Seminole St. Home is on your right.
Interior
Interior Features Walk-In Closet(s), Smoke Detector(s), Pantry, Split Bedroom, Eat-in Kitchen, Kitchen Island
Heating Electric
Cooling Central Air
Flooring Luxury Vinyl, Carpet
Fireplace No
Appliance Built-In Microwave, Dishwasher, Electric Range, Electric Water Heater
Laundry Electric Dryer Hookup, Washer Hookup
Exterior
Exterior Feature See Remarks
Parking Features Concrete, Parking Pad
Community Features See Remarks
Roof Type Composition
Porch Front Porch, Porch
Building
Lot Description See Remarks
Foundation Block
Sewer Septic Tank
Water Public
Architectural Style Ranch
Structure Type HardiPlank Type
New Construction Yes
Construction Status New Construction
Schools
Elementary Schools Aiken
Middle Schools Schofield
High Schools Aiken High School
Others
Tax ID 1041303004
Acceptable Financing VA Loan, Cash, Conventional, FHA
Listing Terms VA Loan, Cash, Conventional, FHA
Special Listing Condition Not Applicable
Read Less Info
Want to know what your home might be worth? Contact us for a FREE valuation!

Our team is ready to help you sell your home for the highest possible price ASAP

"My job is to find and attract mastery-based agents to the office, protect the culture, and make sure everyone is happy! "






