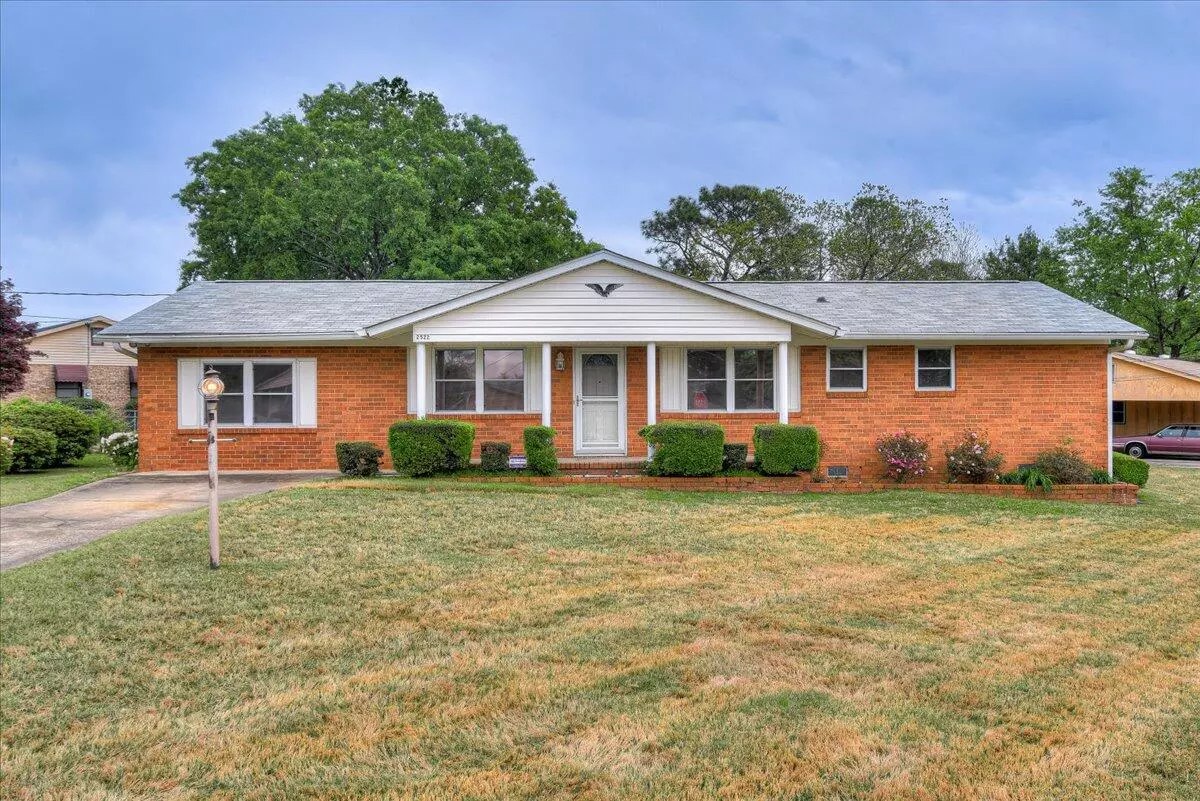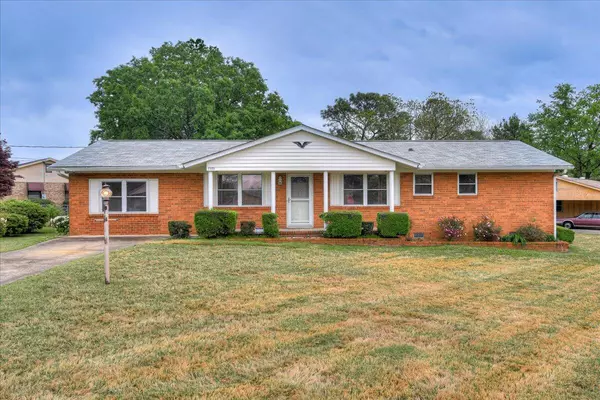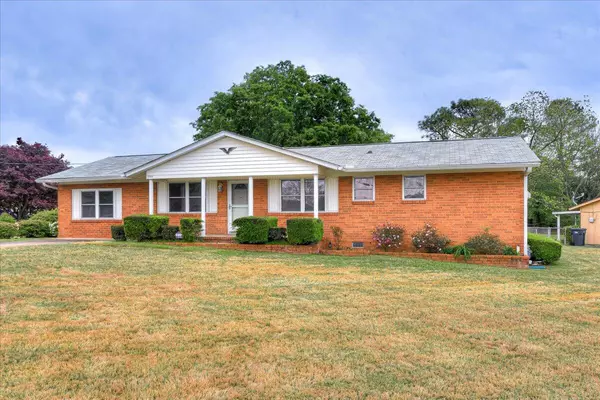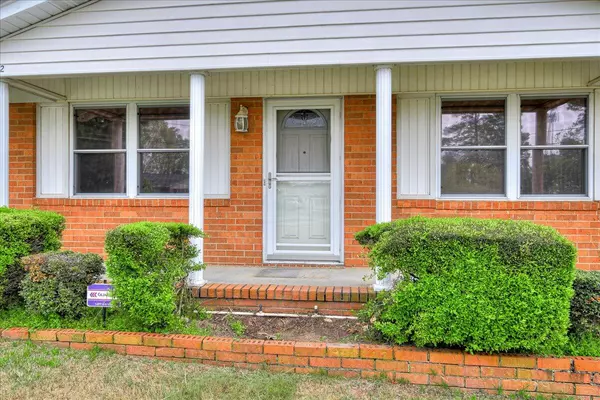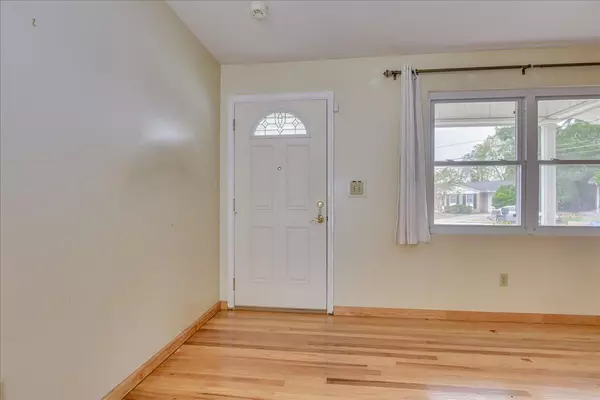$174,900
$174,900
For more information regarding the value of a property, please contact us for a free consultation.
3 Beds
2 Baths
1,464 SqFt
SOLD DATE : 07/18/2023
Key Details
Sold Price $174,900
Property Type Single Family Home
Sub Type Single Family Residence
Listing Status Sold
Purchase Type For Sale
Square Footage 1,464 sqft
Price per Sqft $119
Subdivision Georgetown Estates
MLS Listing ID 514160
Sold Date 07/18/23
Style Ranch
Bedrooms 3
Full Baths 1
Half Baths 1
HOA Y/N No
Originating Board REALTORS® of Greater Augusta
Year Built 1967
Lot Size 0.340 Acres
Acres 0.34
Property Description
What a great opportunity to own a solid brick home on a corner lot with all the conveniences just around the corner! Great starter home or investment home!
New roof Feb 2022
When you walk thru the front door you will find a flarge family room that runs into the dining room and eat-in kitchen! The dining room/eat in kitchen area with french doors leads to the large covered back patio. All three bedrooms, plus 1 full bath and 1 half bath are on one side of the home. Two of the bedrooms share a jack + jill half bath. On the other side of the home you will find an additional great room/family room that was previously the garage. Then the spacious laundry room then leads you to an additional room that has so many potential uses... office, craft room, storage (not heated), then this room also leads out to the back yard and patio.
Stainless steel refrigerator stays.
Storage shed in back yard stays.
Location
State GA
County Richmond
Community Georgetown Estates
Area Richmond (3Ri)
Direction From I-520 take Deans Bridge Rd South. Take a left onto Georgetown Rd, then left on Weldon Dr, home is on the right.
Rooms
Other Rooms Outbuilding
Interior
Heating Electric, Natural Gas
Cooling Ceiling Fan(s), Central Air
Flooring Carpet, Hardwood, Laminate, Vinyl
Fireplace No
Exterior
Parking Features Concrete
Fence Fenced
Roof Type Composition
Porch Covered, Front Porch, Patio, Porch
Building
Sewer Public Sewer
Water Public
Architectural Style Ranch
Additional Building Outbuilding
Structure Type Brick
New Construction No
Schools
Elementary Schools Glenn Hills
Middle Schools Glenn Hills
High Schools Glenn Hills
Others
Tax ID 1080074000
Acceptable Financing VA Loan, 1031 Exchange, Cash, Conventional, FHA
Listing Terms VA Loan, 1031 Exchange, Cash, Conventional, FHA
Read Less Info
Want to know what your home might be worth? Contact us for a FREE valuation!

Our team is ready to help you sell your home for the highest possible price ASAP
"My job is to find and attract mastery-based agents to the office, protect the culture, and make sure everyone is happy! "

