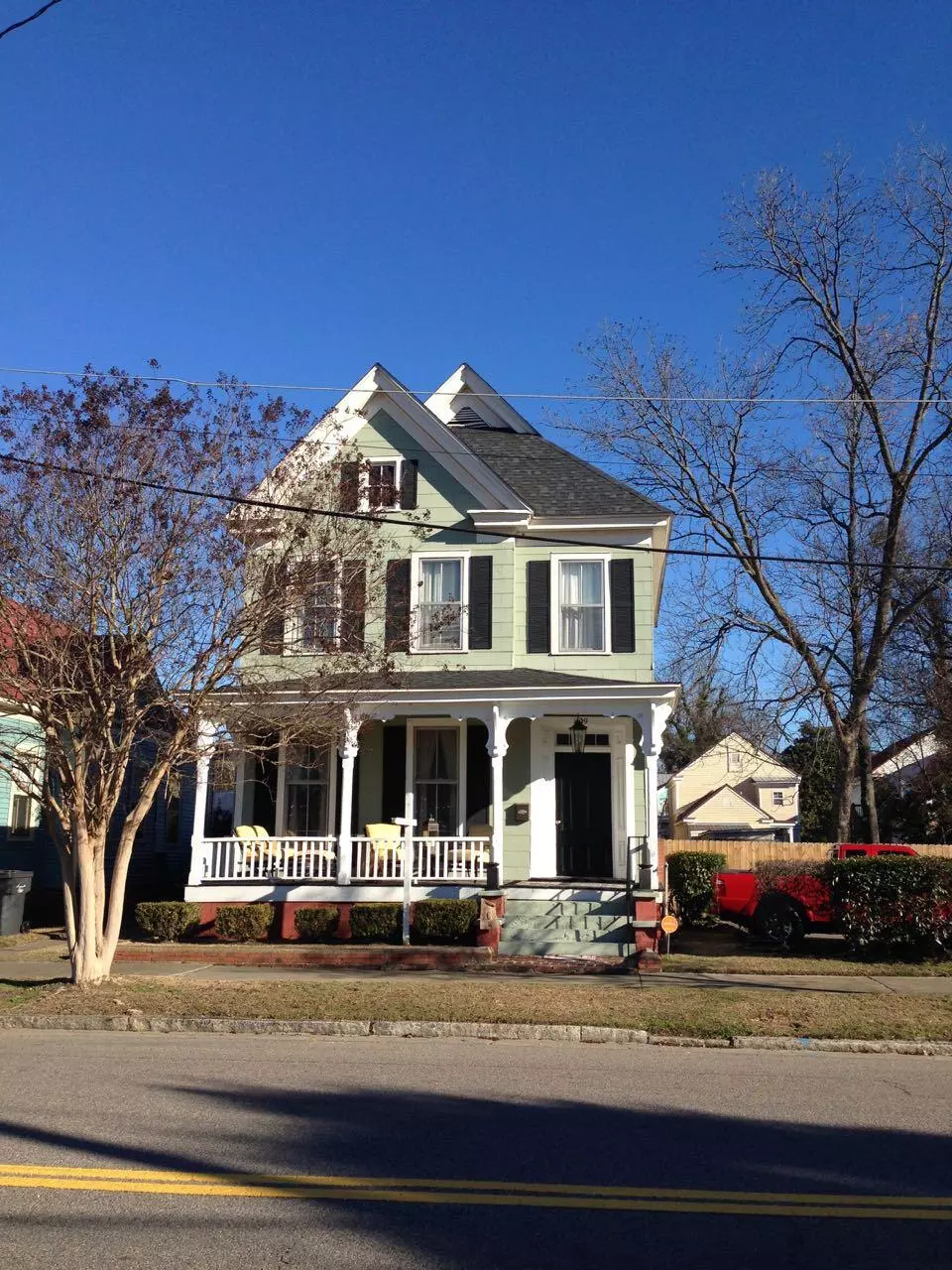$225,000
$235,000
4.3%For more information regarding the value of a property, please contact us for a free consultation.
2 Beds
2 Baths
2,167 SqFt
SOLD DATE : 03/15/2024
Key Details
Sold Price $225,000
Property Type Single Family Home
Sub Type Single Family Residence
Listing Status Sold
Purchase Type For Sale
Square Footage 2,167 sqft
Price per Sqft $103
Subdivision Old Towne
MLS Listing ID 522132
Sold Date 03/15/24
Style Victorian
Bedrooms 2
Full Baths 1
Half Baths 1
Construction Status Updated/Remodeled
HOA Y/N No
Originating Board REALTORS® of Greater Augusta
Year Built 1906
Lot Size 3,484 Sqft
Acres 0.08
Lot Dimensions 45X80
Property Sub-Type Single Family Residence
Property Description
This historic Folk Victorian home in Olde Town is a short walk from May Park Community Center, the Savannah River and many of the city's most dynamic employers, entertainment venues, restaurants and museums. This lovely home with welcoming front porch is one of few that was spared from the 1916 fire. It could be great investment property or your personal home. Please provide proof of funds or funding when scheduling viewings. Tenant occupied; give more than 24 hours notice. Being offered together with another .08 acres at 407 Watkins St (parcel # 0474310000), features include off street parking, fenced back yard, tall ceilings, wood floors, original fireplace mantels, cook's kitchen, butler's pantry, and a charger for an electric car. This neighborhood is on the upswing with proximity to vital services like the community center, doctors and hospitals, and good schools like CT Walker, Davidson Fine Arts, and Heritage Academy. Talk is under way to entice a grocery store to the site of old jail.
Location
State GA
County Richmond
Community Old Towne
Area Richmond (2Ri)
Direction On Watkins St near Gordon Highway in Olde Town
Interior
Interior Features See Remarks, Wet Bar, Walk-In Closet(s), Smoke Detector(s), Security System, Blinds, Eat-in Kitchen, Entrance Foyer, Kitchen Island
Heating Forced Air
Cooling Central Air
Flooring Ceramic Tile, Hardwood
Fireplaces Number 4
Fireplaces Type Brick, Decorative, Kitchen, Living Room, Primary Bedroom
Fireplace Yes
Exterior
Exterior Feature See Remarks
Parking Features Asphalt, Parking Pad
Fence Fenced, Privacy
Community Features See Remarks, Pickleball Court, Bike Path, Park, Sidewalks
Roof Type Composition
Porch Deck, Front Porch
Building
Lot Description See Remarks, Other
Sewer Public Sewer
Water Public
Architectural Style Victorian
Structure Type Drywall,Vinyl Siding
New Construction No
Construction Status Updated/Remodeled
Schools
Elementary Schools Hornsby
Middle Schools Hornsby Ws
High Schools Lucy Laney
Others
Tax ID 0474309000
Acceptable Financing 1031 Exchange, Cash, Conventional, FHA
Listing Terms 1031 Exchange, Cash, Conventional, FHA
Special Listing Condition Not Applicable
Read Less Info
Want to know what your home might be worth? Contact us for a FREE valuation!

Our team is ready to help you sell your home for the highest possible price ASAP
"My job is to find and attract mastery-based agents to the office, protect the culture, and make sure everyone is happy! "






